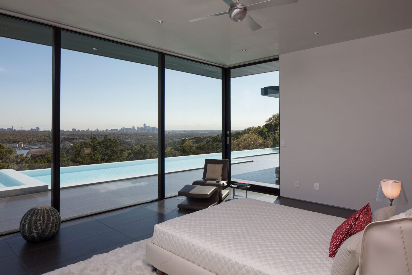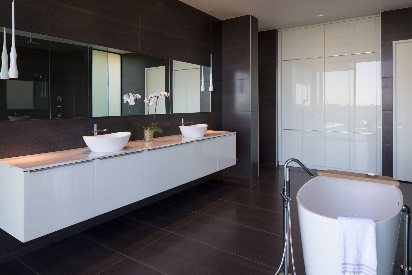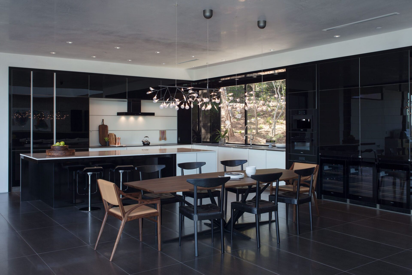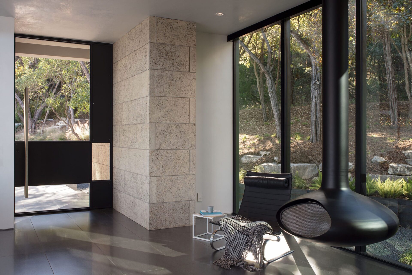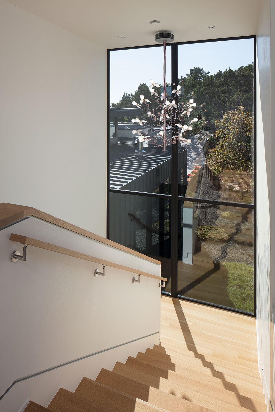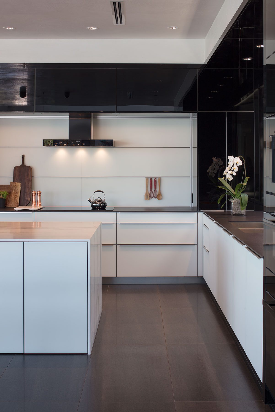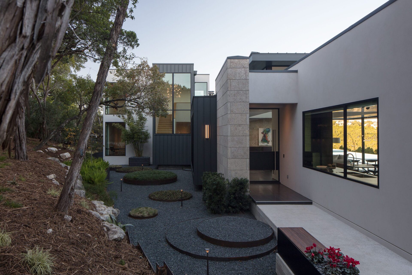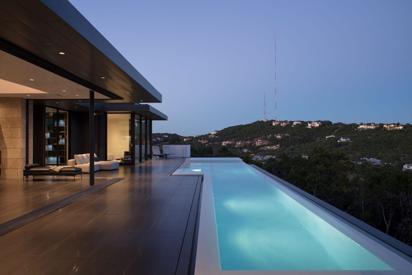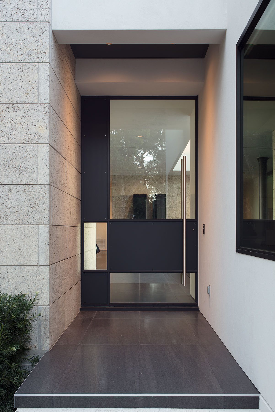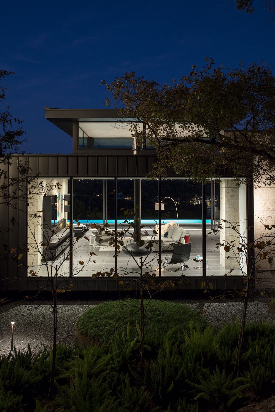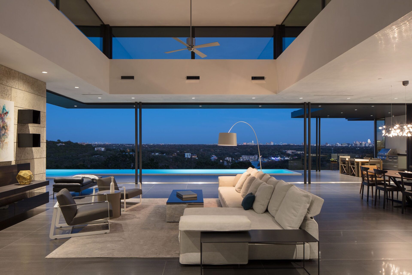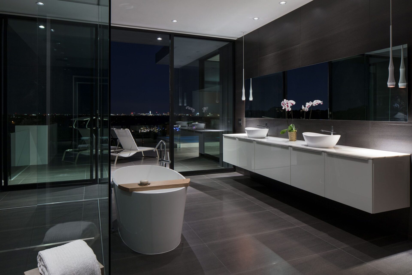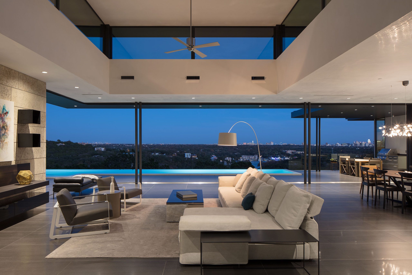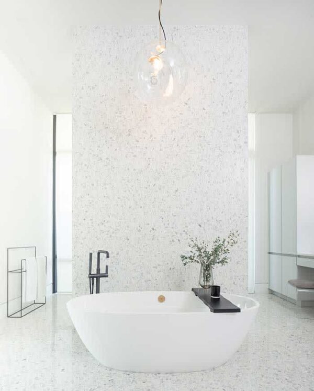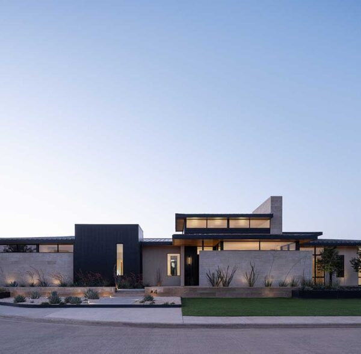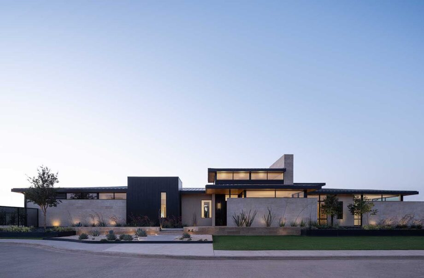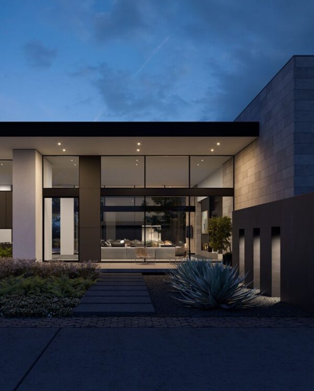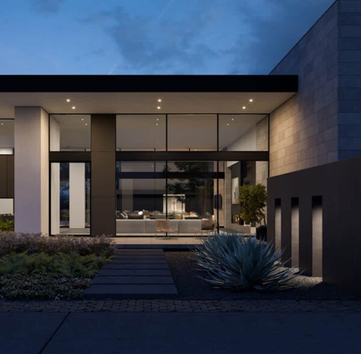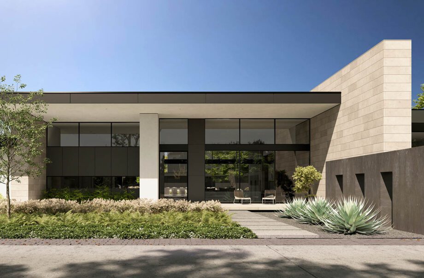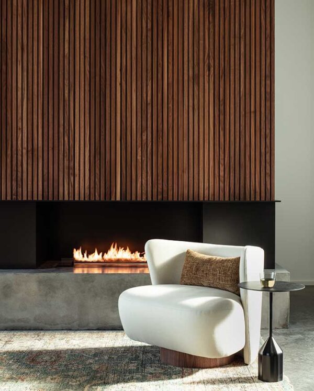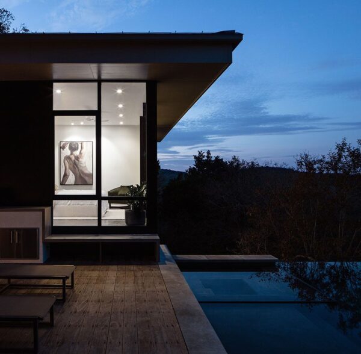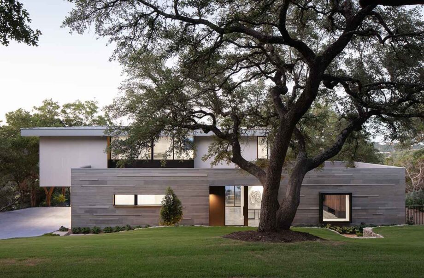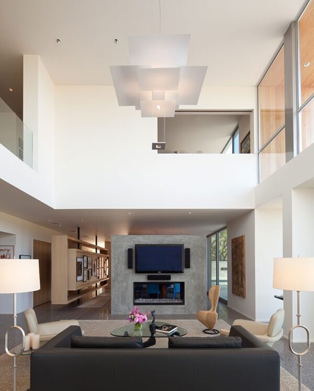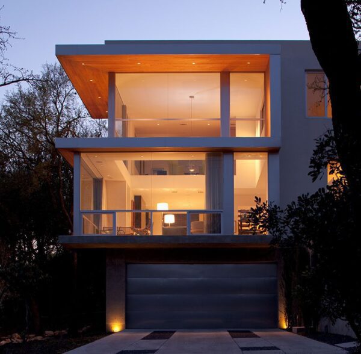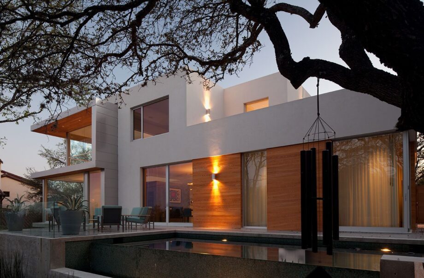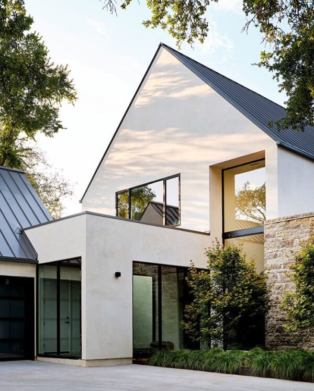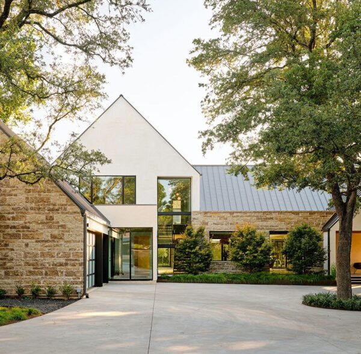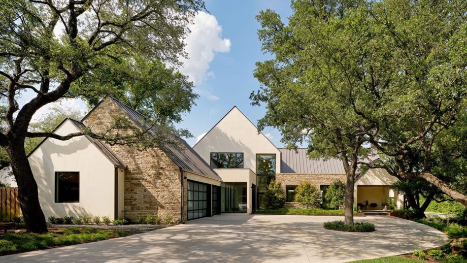Bud’s Place
Tucked back on a quiet street in West Lake Hills, this dramatic site opens up to the impressive hillsides and an unexpected view of the Colorado River below and Downtown Austin beyond. Snugly situated along the top of the slope, the long, linear layout steps back to follow the grade and view, as well as maintain a sense of secluded intimacy behind the trees.
A clean, restrained material palette provides a sophisticated backdrop to the captivating views, which are brought into the house at every opportunity through continuous full-height sliding glass doors across the back of the house.
The thoughtful openness of the plan makes the spaces both generous and functional throughout, and a single clerestory feature punctuates the continuous ceiling height over the living room. Extending interior materials out and bringing exterior materials in creates a polished and effortless flow from interior to exterior.
BUILDER
Jon Luce Builder
PHOTOGRAPHER
Paul Bardagjy
Overview
Location
West Lake Hills, TX
Size
5,400 sf
Project type
Residential
