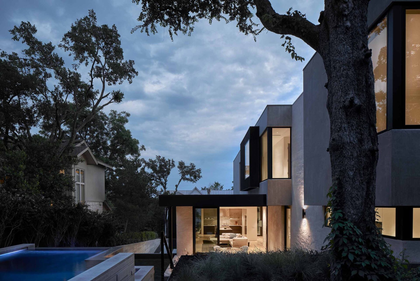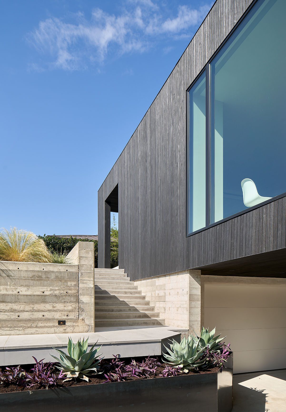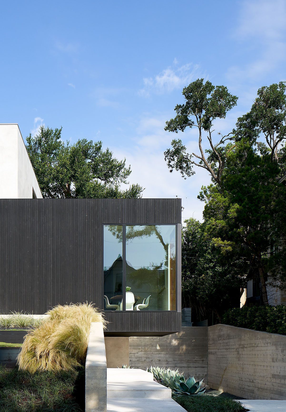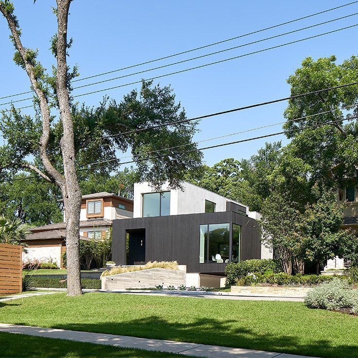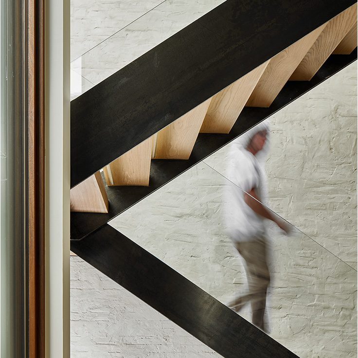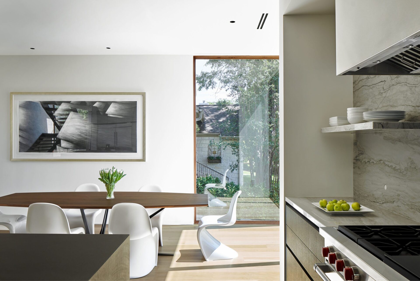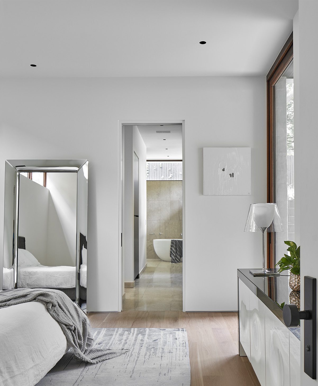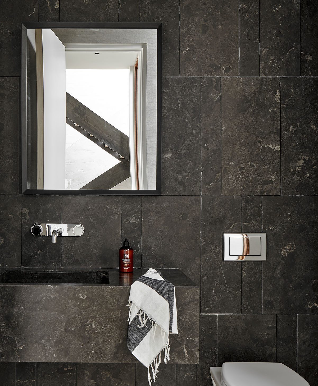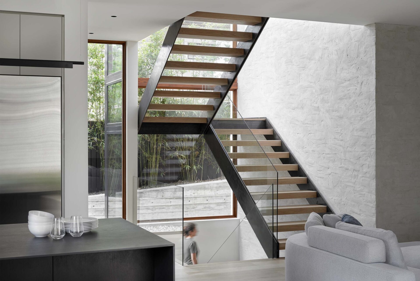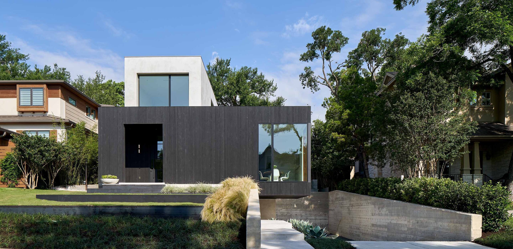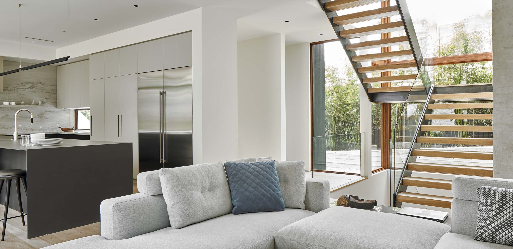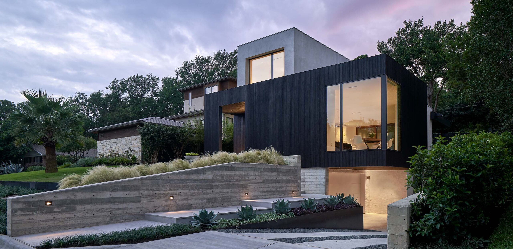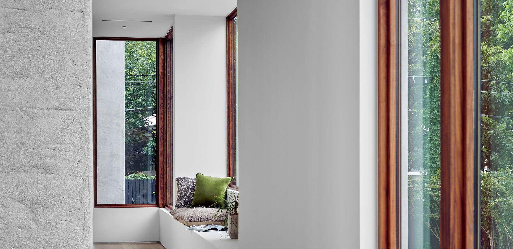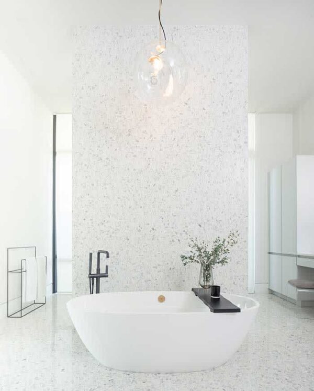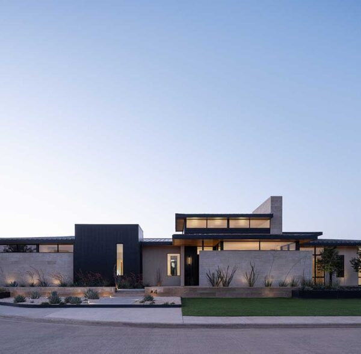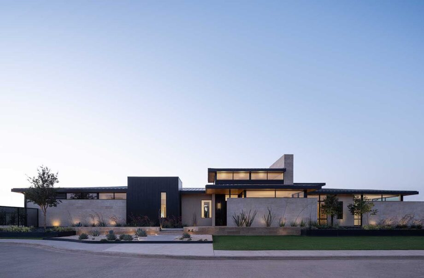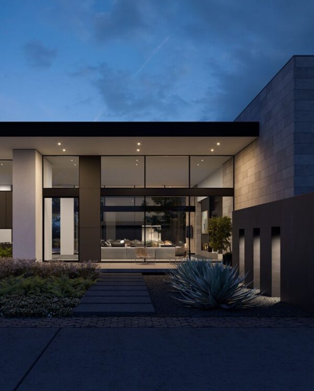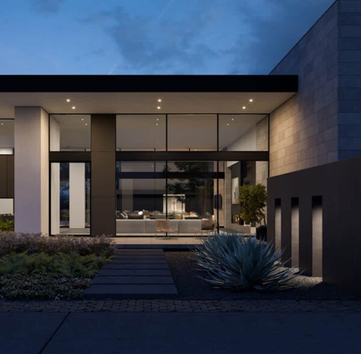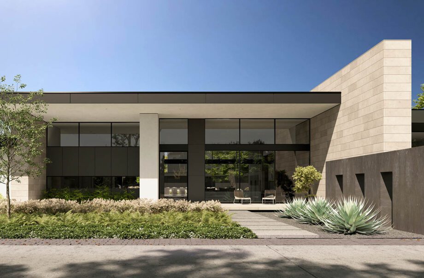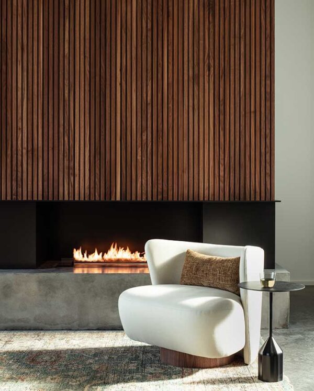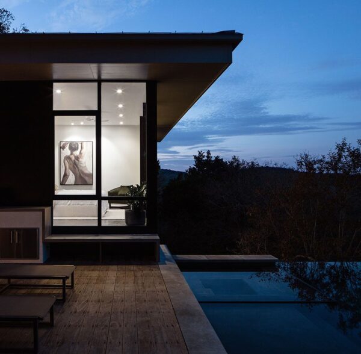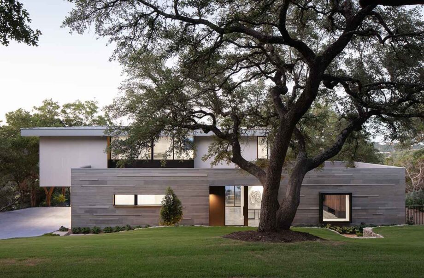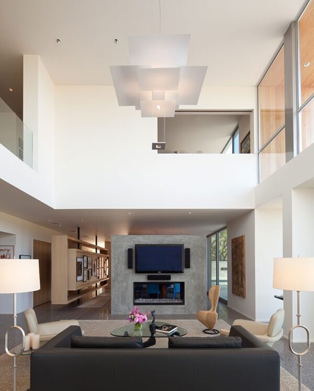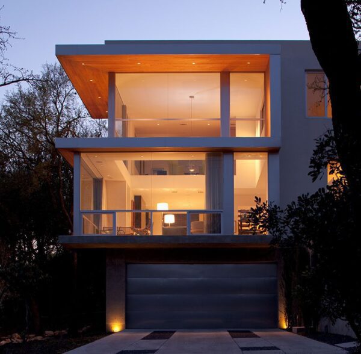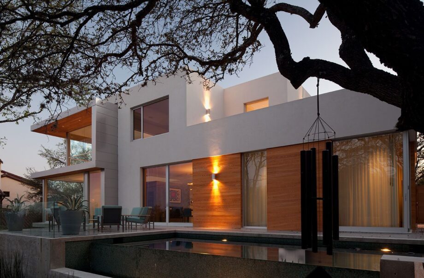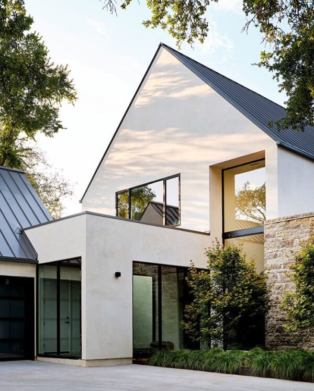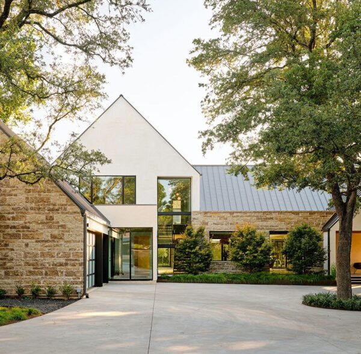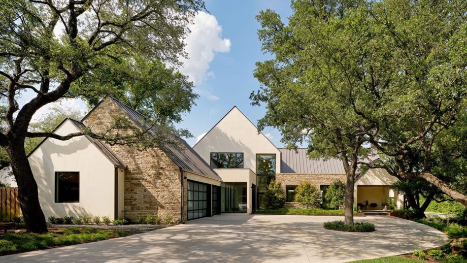Skybox
Simple and elegant forms cantilever over a buried garage in this ultra-contemporary residence in Tarrytown.
The concept came from editing the shapes to fit the site and then editing the layout to fit the shape. On this long, linear and intensely sloping site, these two basic rectangular forms have been laid perpendicular and extruded to create the interior spaces and indoor-to-outdoor relationships.
The door and window locations have been strategically placed and given top priority on this infill lot, not only for bringing in comforting natural light and view, but for framing perspective and elevating privacy from the neighboring homes. We utilized the slope by cutting down into the land to hide the garage/basement, pushing it under the main floor and elevating the dining/living area to float over the driveway—thus creating the aptly-named, Skybox.
BUILDER
Vinson Radke Homes
PHOTOGRAPHER
Dror Baldinger
Overview
Location
Tarrytown
Size
4,556 sf
Project type
Resdiential
