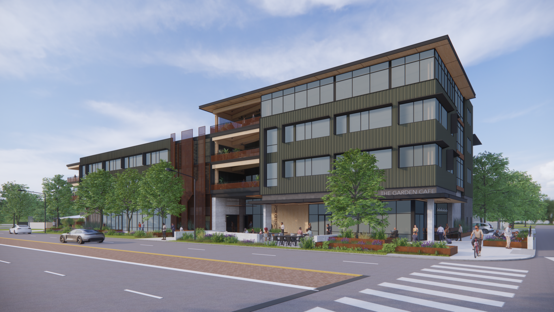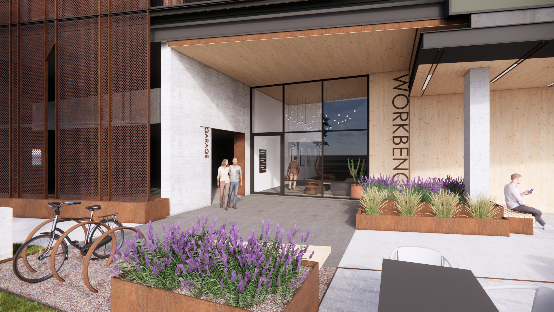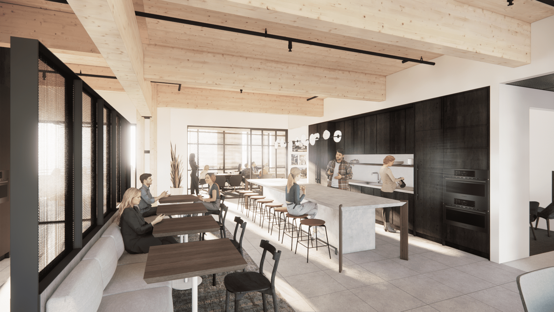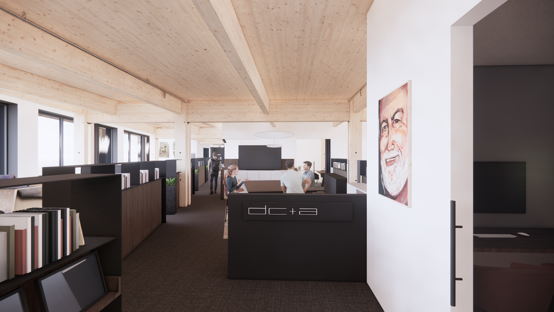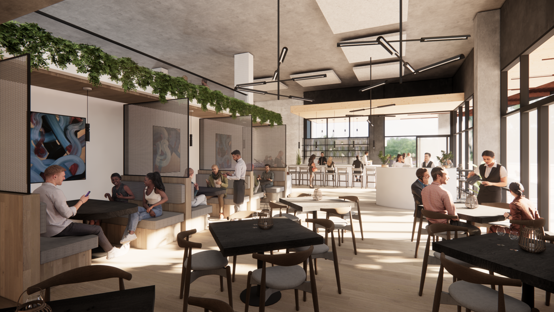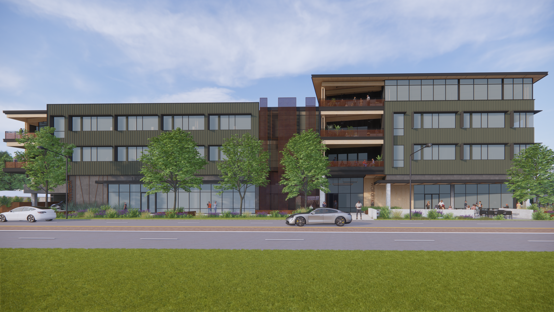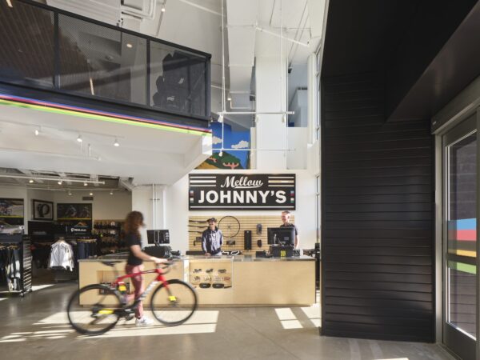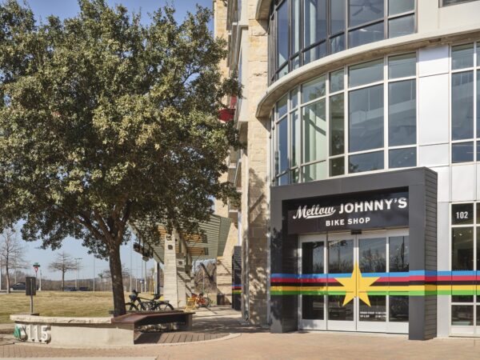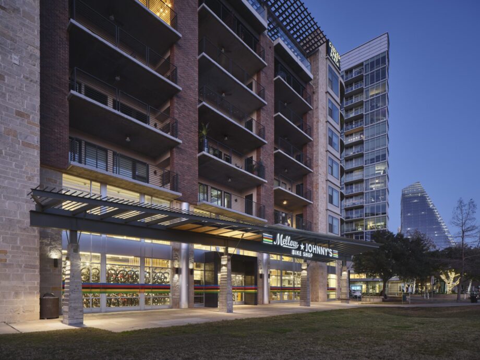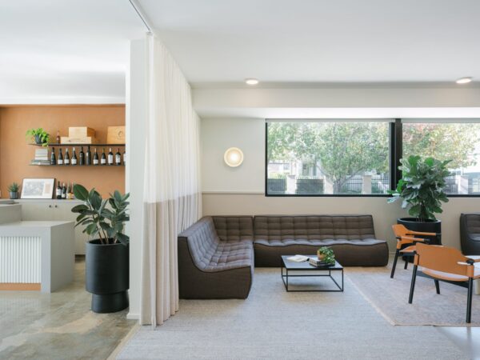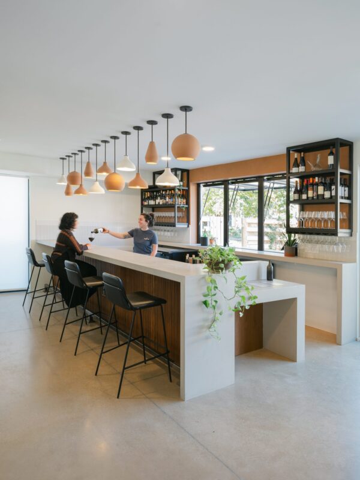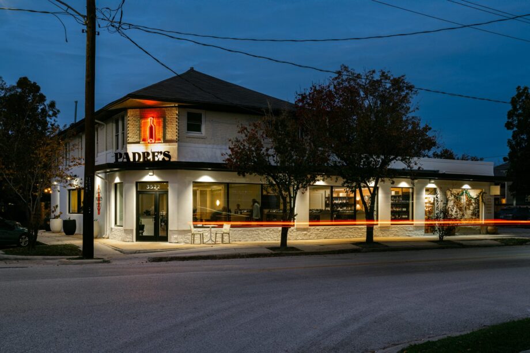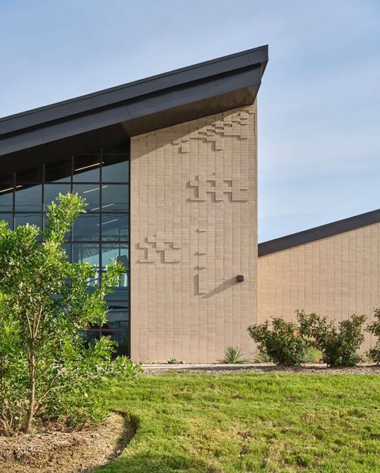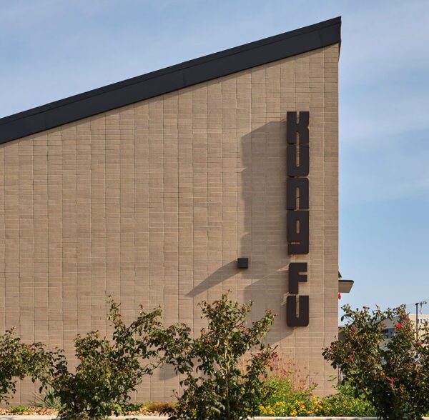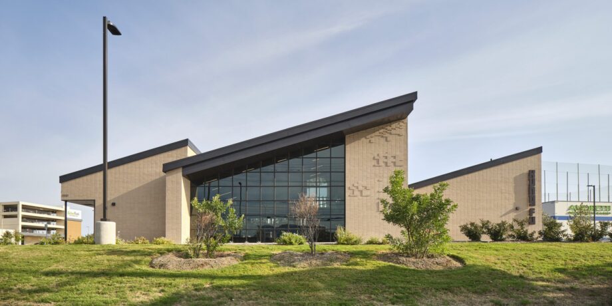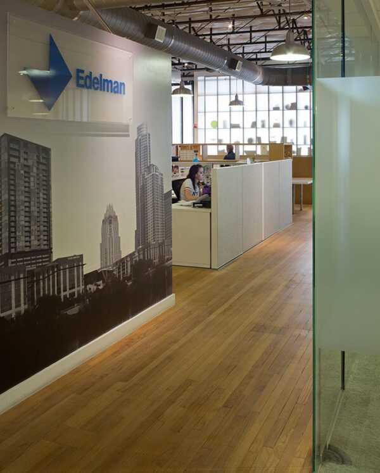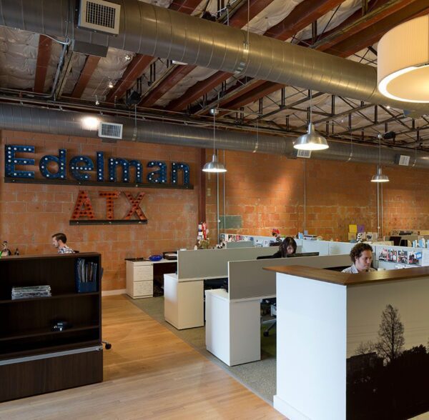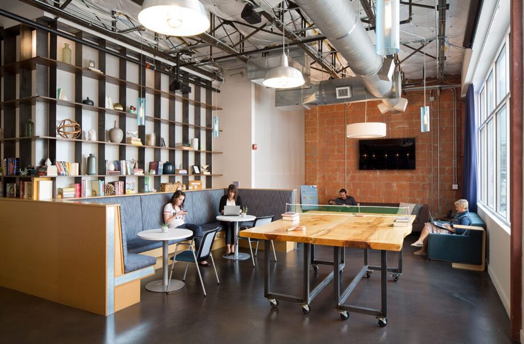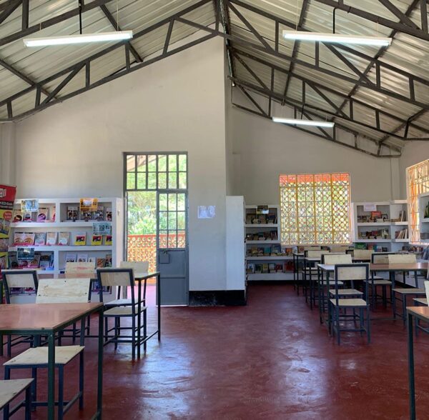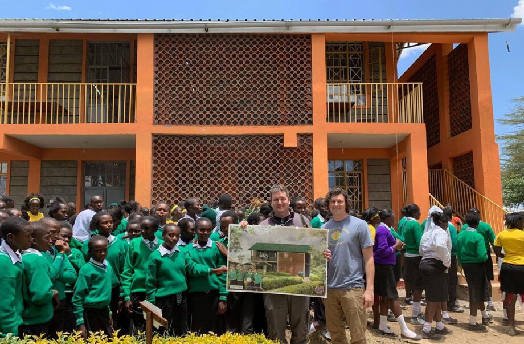2422 E 7th
Dick Clark + Associates has announced plans for its second mixed-use development, a 4 story office retail & restaurant building at the corner of East 7th and Pedernales Streets. The site, which features 255 feet of East 7th Street frontage, is a strategic partnership between DC+A Workbench, the development arm of DC+A, and a portfolio of partners including engineers, contractors and realtors.
The four-story building, which will also include one floor of underground parking, will be constructed of mass timber and cross laminated timber (CLT) from Timberlab, a trade with Swinerton. Mass timber construction is a low-carbon alternative to concrete and steel, providing exceptional strength and stability with the aesthetic benefits of exposed joinery, and the warmth of wood columns, beams and ceilings. Mass timber uses state-of-the-art technology to layer wood products together, resulting in large and exceptionally strong and versatile structural floor panels, posts, and beams. Due to advances in building codes, mass timber structures can now reach 18 stories, and using it will be a first for DC+A.
Additional partnership opportunities are available. For leasing information, please reach out to Mark Vornberg.
PARTNERS
FORT Structures
Swinerton
Beck-Reit Commercial Real Estate
Overview
Location
Austin, TX
Size
50,000 sf
Project type
Commercial
