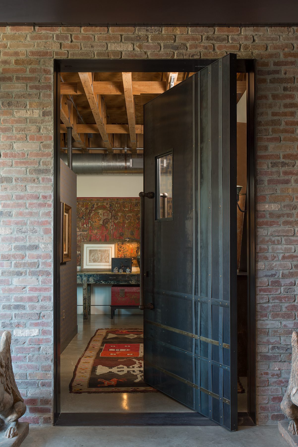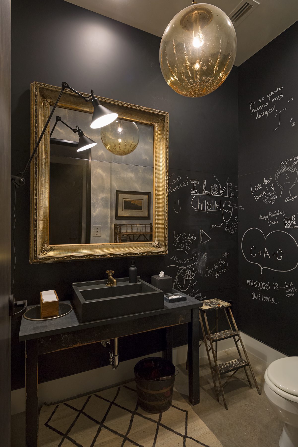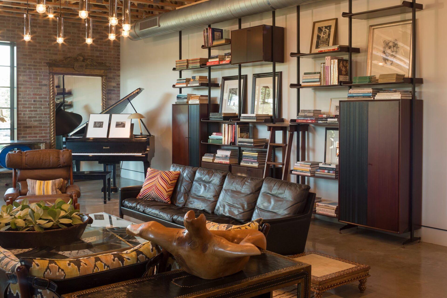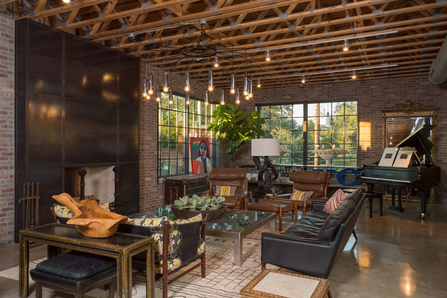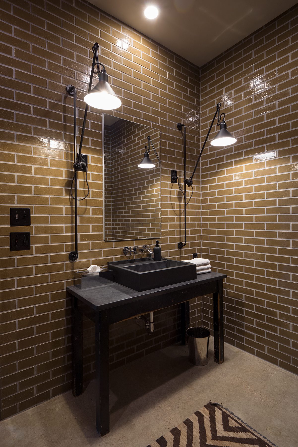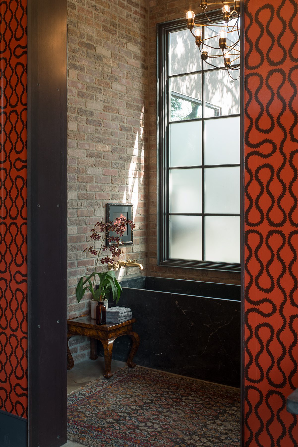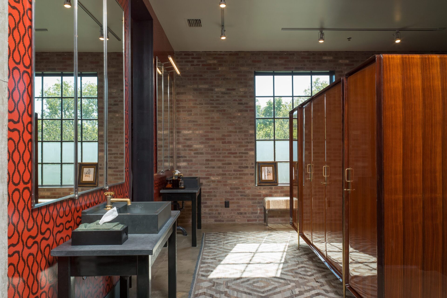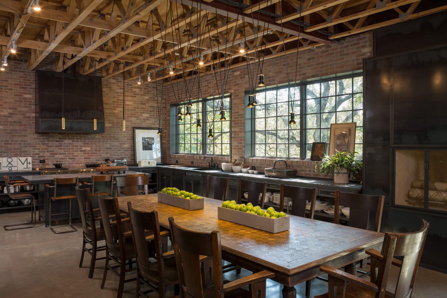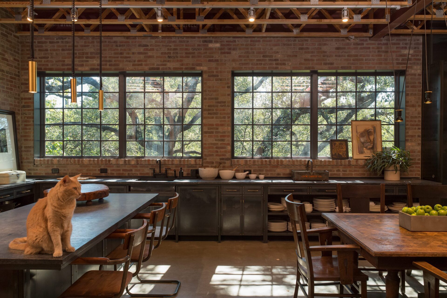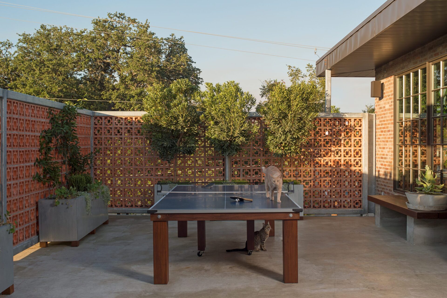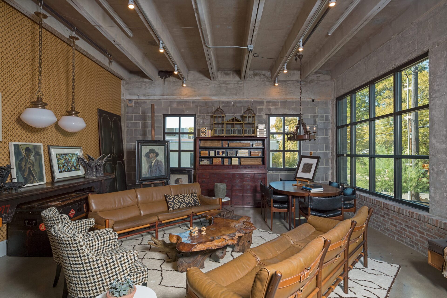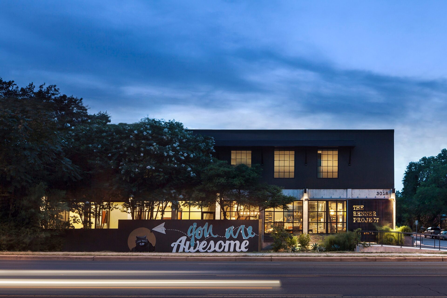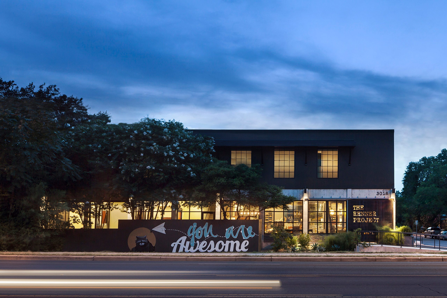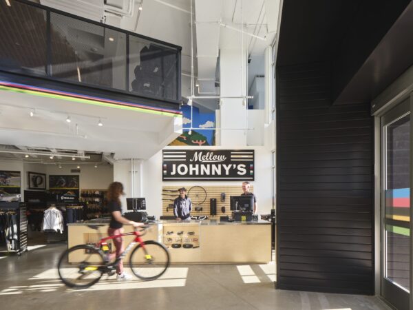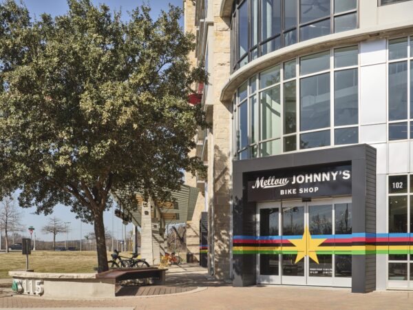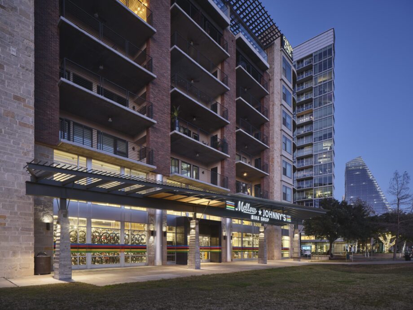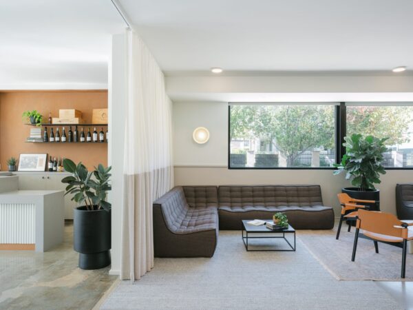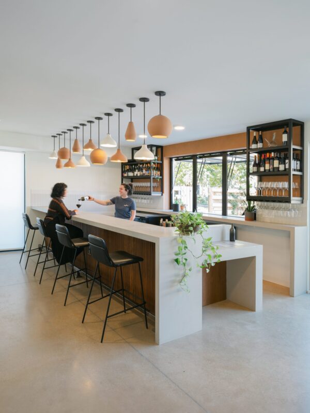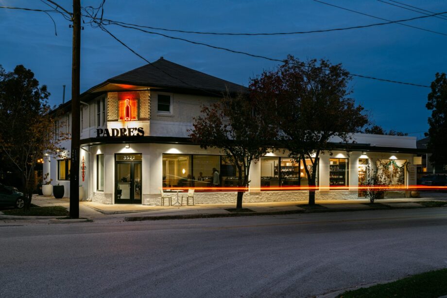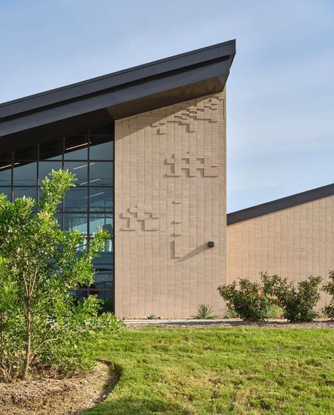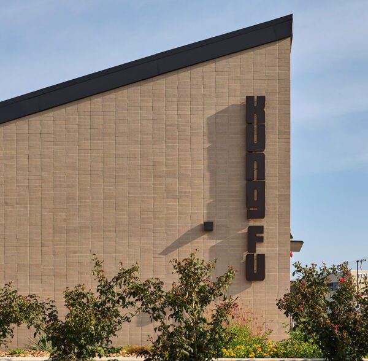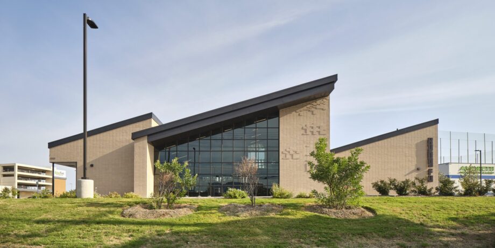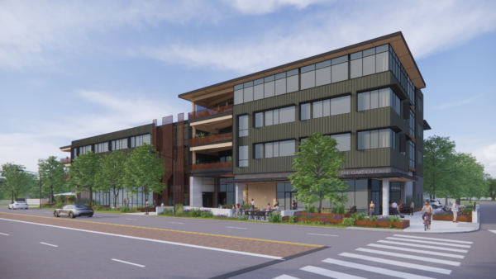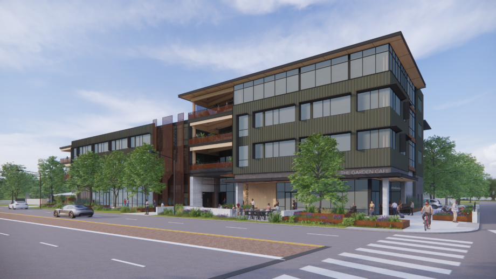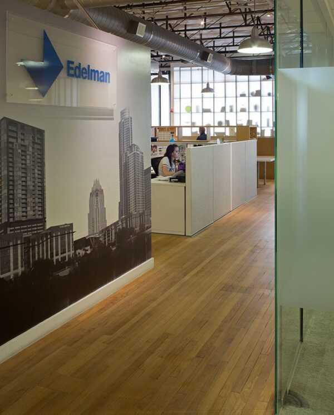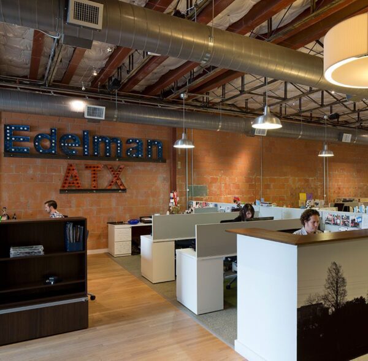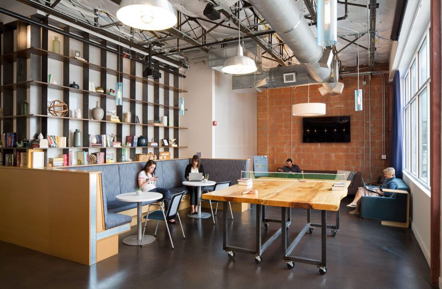The Renner Project
This atypical home might bring to mind an old-fashioned shopkeeper living above their workplace, but this home and client are anything but old-fashioned.
Working closely with the client, we helped realize her vision for transforming a 1977 office building into an updated model of live-work. Along the trails of Shoal Creek sits this industrial residence above an antique furniture store and design workshop. The design approach revealed the building’s latent structural system and surfaced a raw aesthetic complimented by large warehouse style windows and a warm brickwork palette. Most stunning are the textural richness of the interior finishes and the eclectic mixture of mid-century modern furniture juxtaposed with the exposed concrete, steel, and wood structure. From the quirky mural along the trailhead to the custom light fixtures made from recycled washing machine drums, this residence engages and invites you to take a further look.
BUILDER
Zapalac Reed Construction
PHOTOGRAPHER
Paul Bardagjy + Andrea Calo
Overview
Location
Austin, TX
Size
12,680 sf
Project type
Commercial
