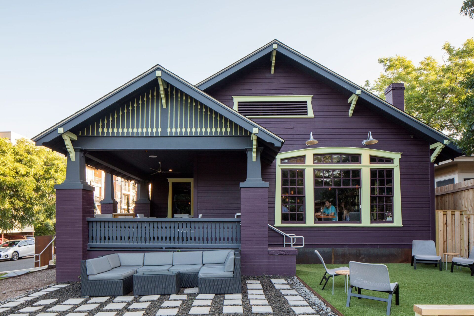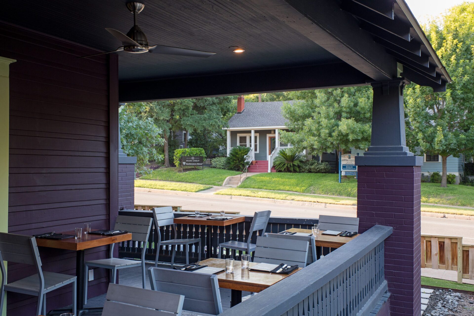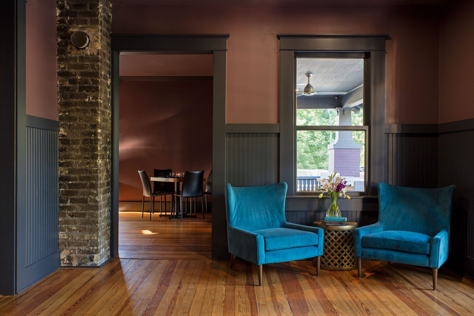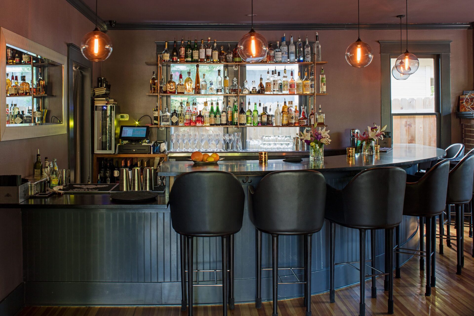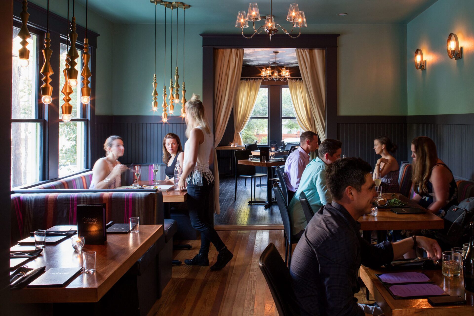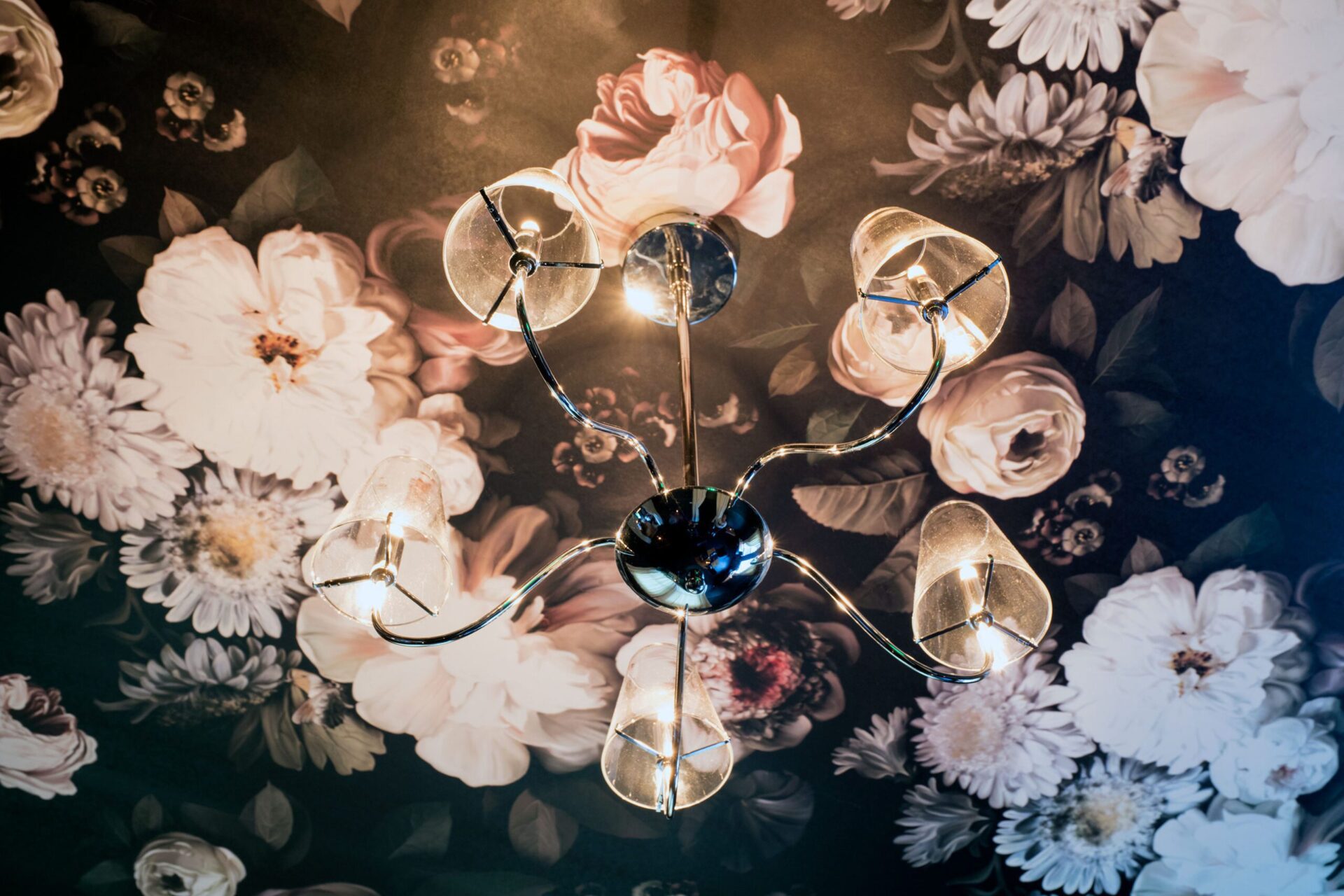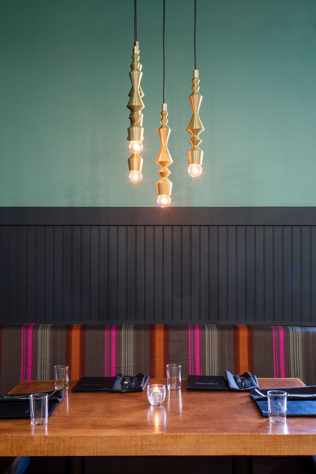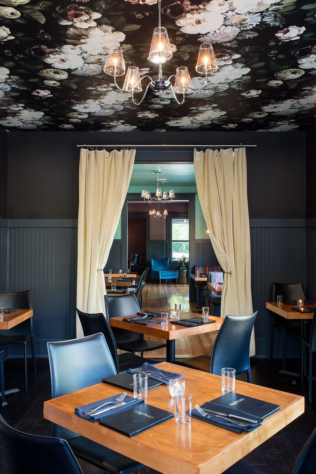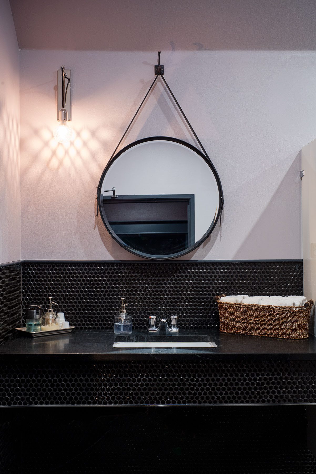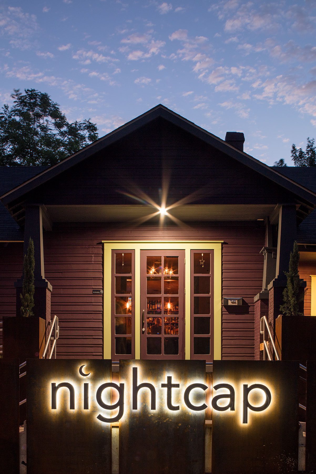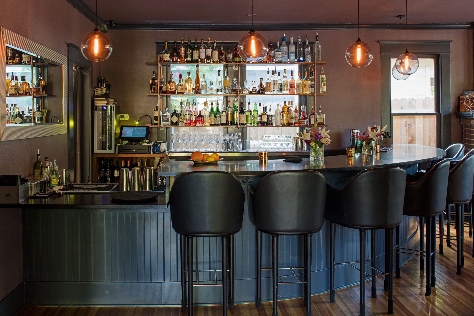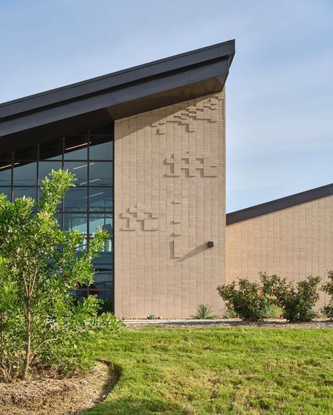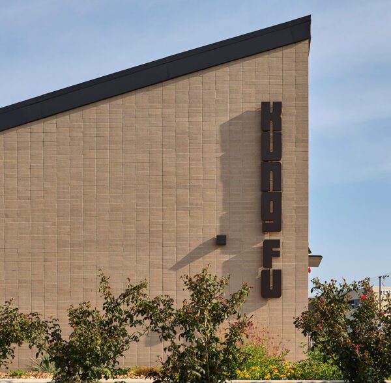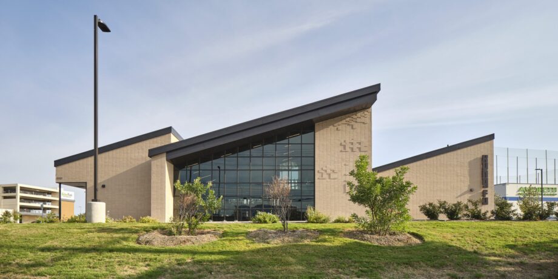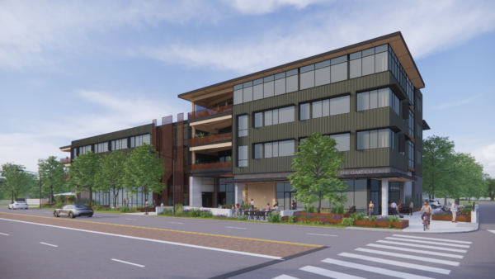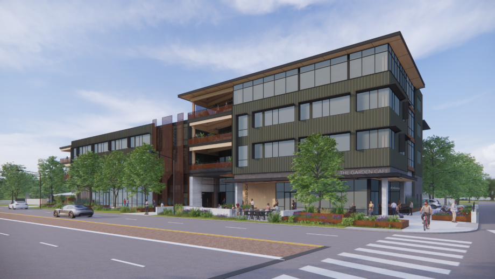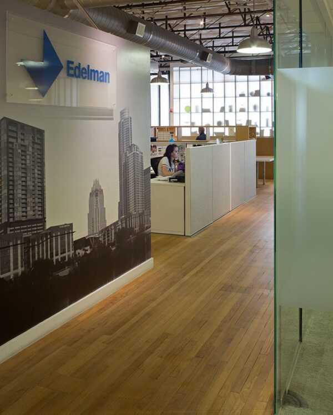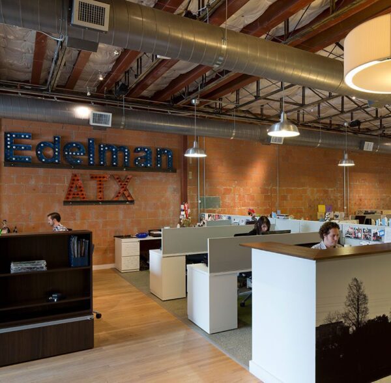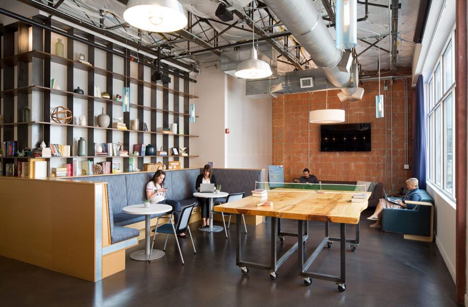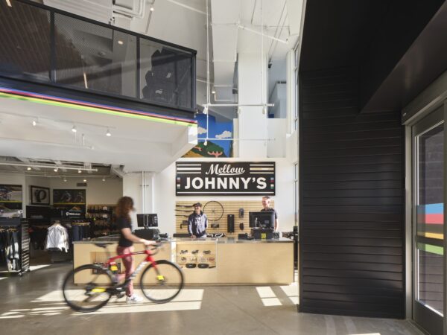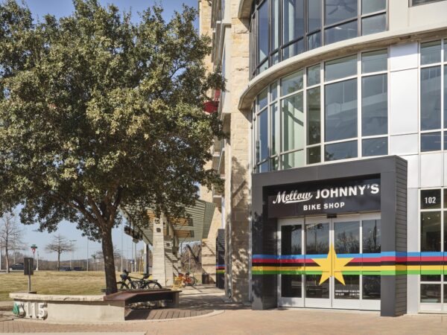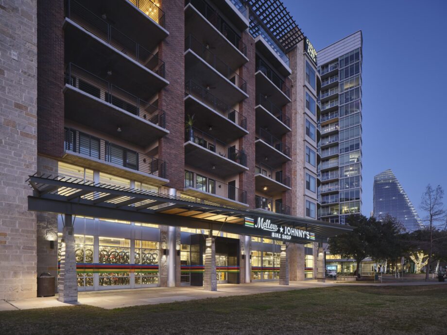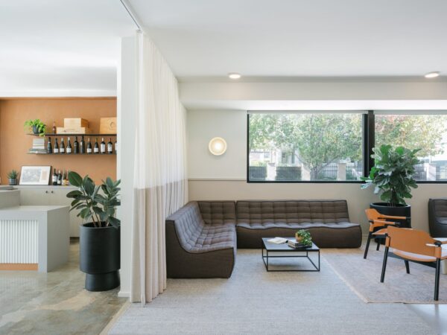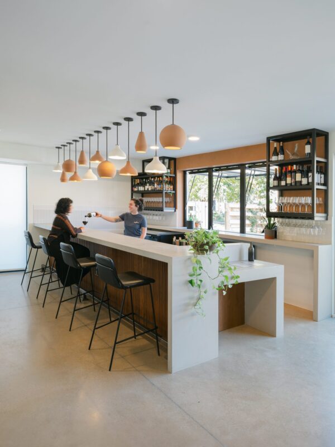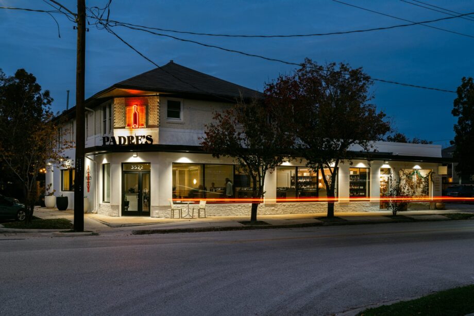Nightcap
The design of Nightcap fuses the charm of a traditional Clarksville bungalow with a moody and modern aesthetic to achieve the client’s vision for an Austin centric dessert and cocktail bar.
The conscientious remodel expands the overall footprint with the addition of a flexible private dining room and new restrooms, while preserving the building’s character. A new entry added on the east side of the structure allows the original front porch to serve as an outdoor dining space with access to garden seating on the front lawn.
With the spatial layout largely undisturbed, the restaurant provides an intimate atmosphere, each room offering a unique experience. The interior is a mix of classic craftsman details and unexpected elements such as dark floral wallpaper and a color palette of charcoal and plum. A semi-circular soapstone bar is centrally located just off the lounge, featuring an original brick fireplace and longleaf pine floors.
BUILDER
Heart of Texas Demolition
PHOTOGRAPHER
Paul Bardagjy
Overview
Location
Austin, TX
Size
2,100 sf
Project type
Commercial
