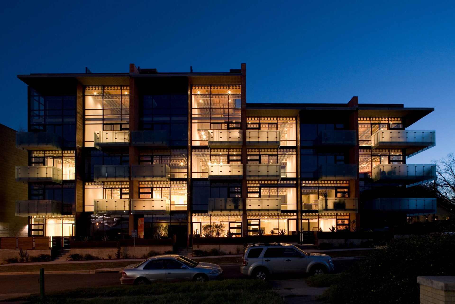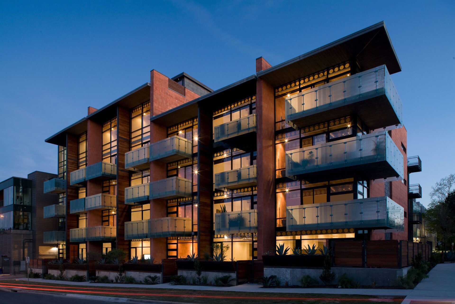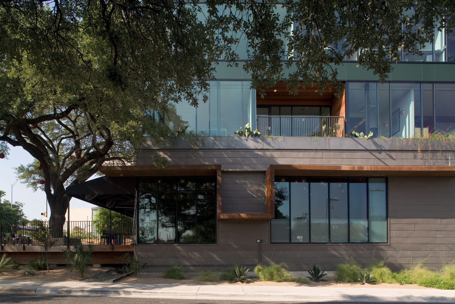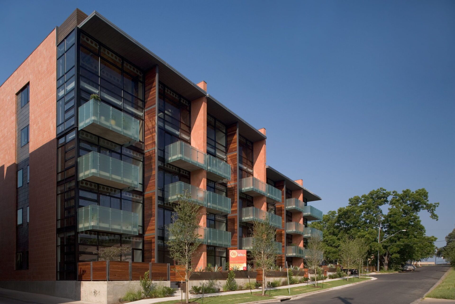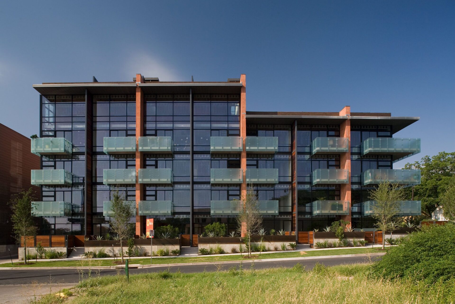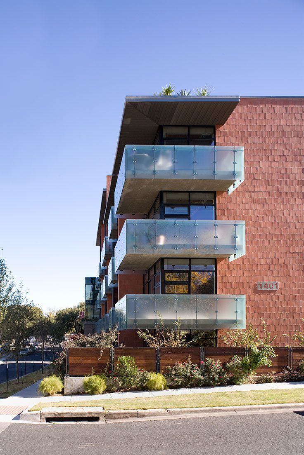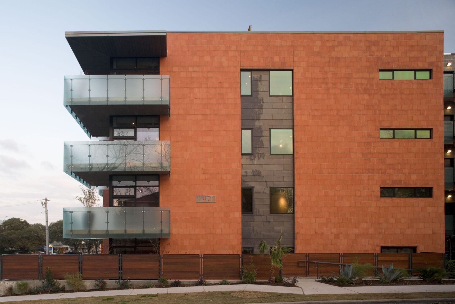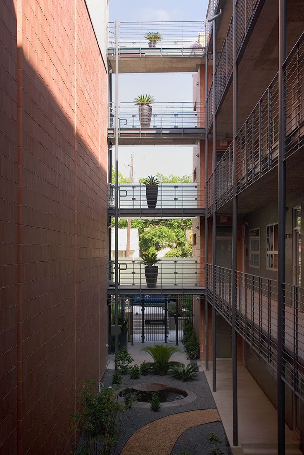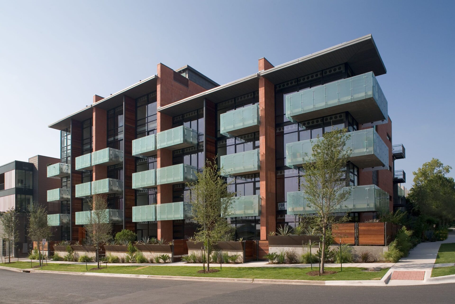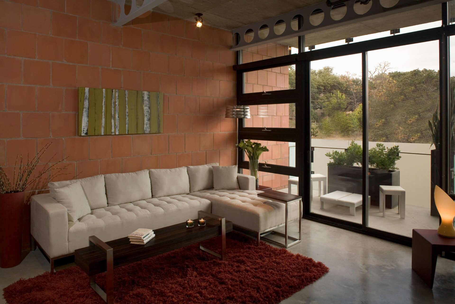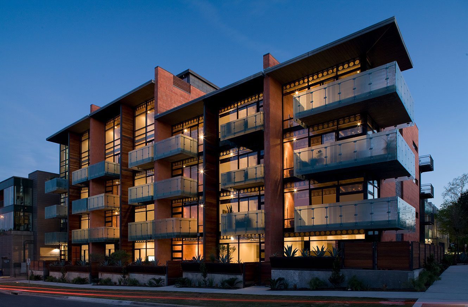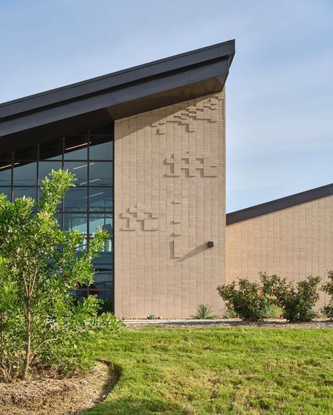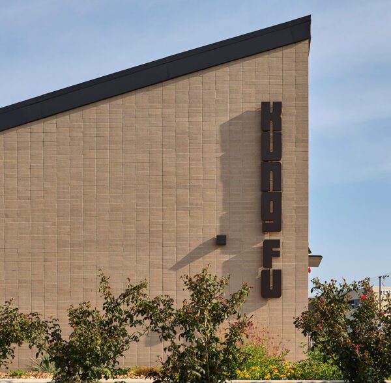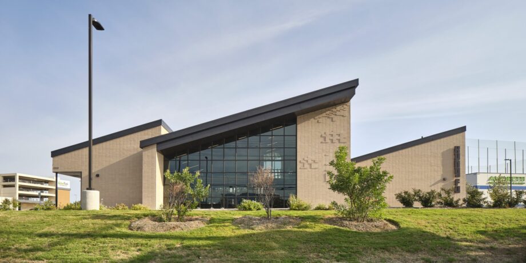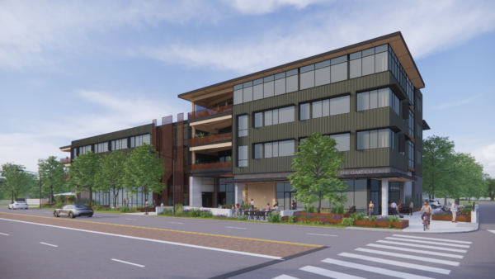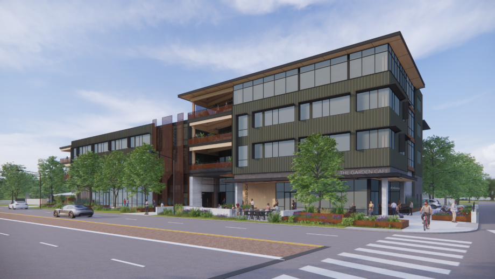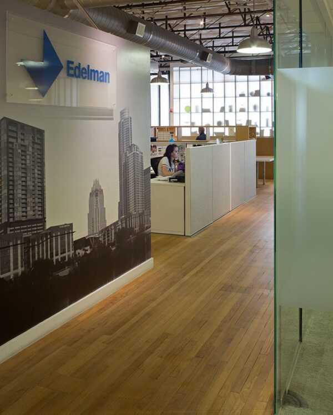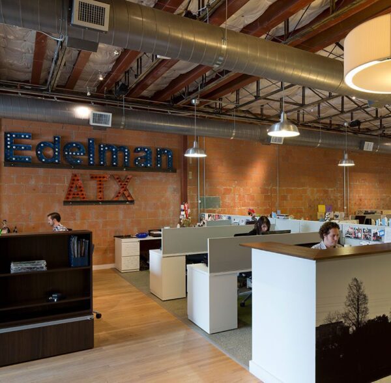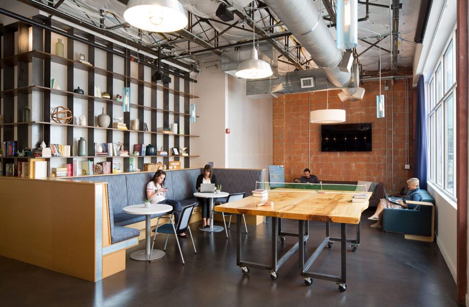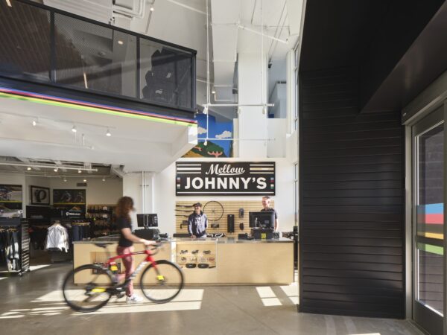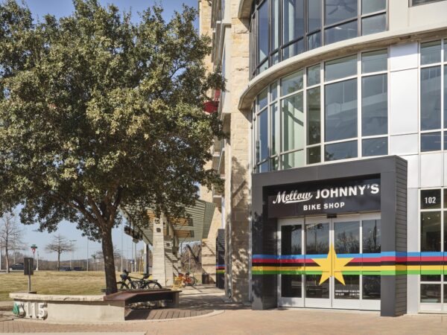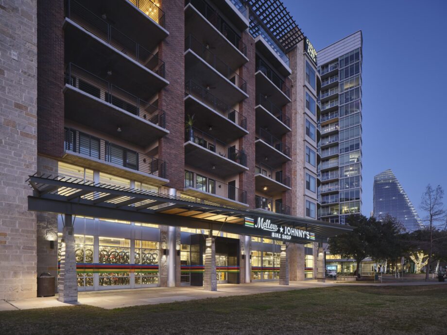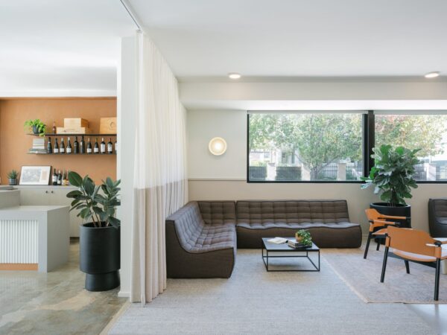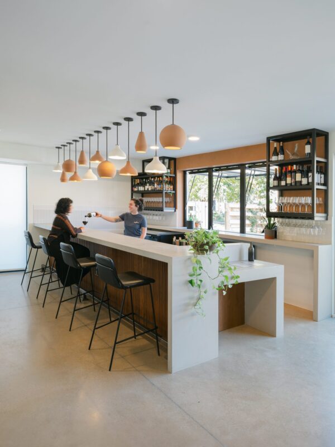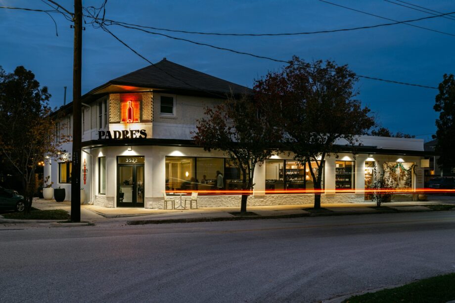04 Lofts
’04 Lofts is a sophisticated condominium building that combines openness with comfort and sleekness with warmth. The 28 one and two bedroom units command expansive views of downtown Austin.
The northern glass facade is highlighted by translucent glass rails, which provide privacy and a glow at night. D’hannis brick walls separate the units and, along with the wood ceilings, foster a warmth juxtaposed with the industrial castellated steel beams and polished concrete floors.
A courtyard clad in the same brick and shaded by the adjacent parking structure creates a cool and quiet space and entry to the units. Steel planters and Ipe wood fences buffer patio residences from Gibson Street and create porches that serve as a gentle transition between bustling South Congress and the quiet streets of the neighborhood to the west.
BUILDER
Bill Doorman Construction with Mark Goodrich
PHOTOGRAPHER
Paul Bardagjy
Overview
Location
South Austin
Size
34,400 sq ft
Project type
Commercial
