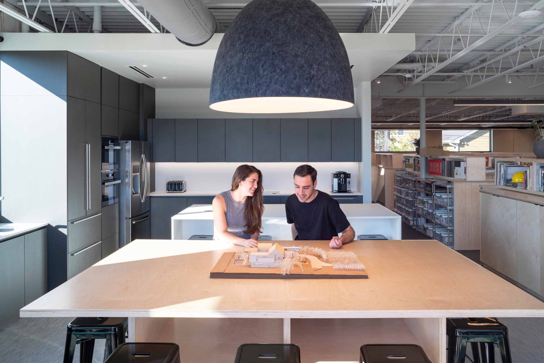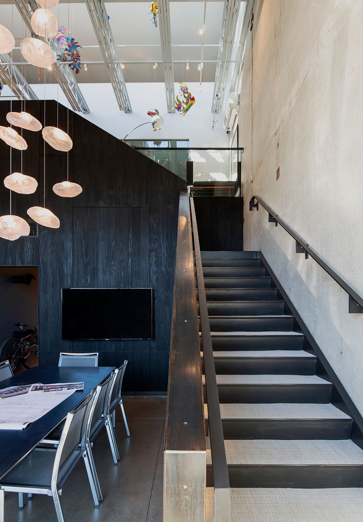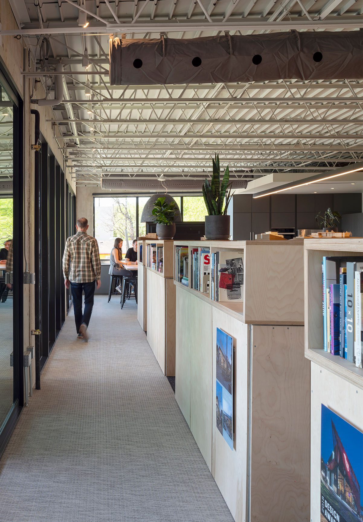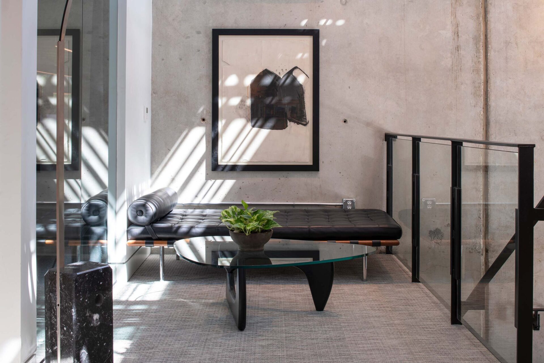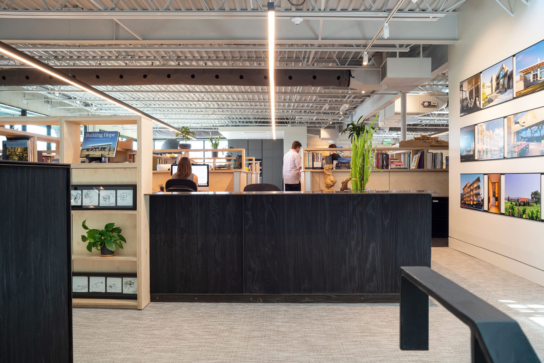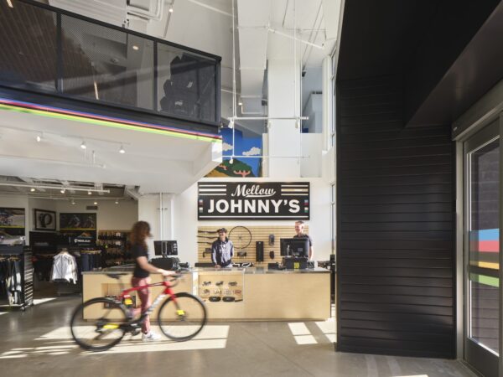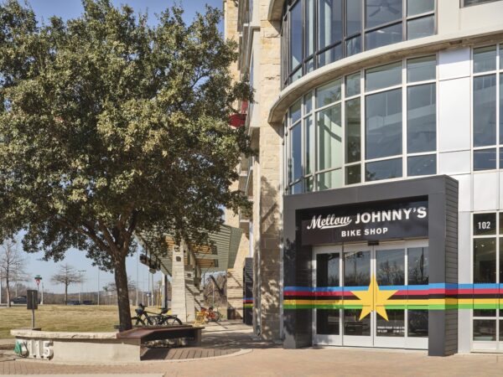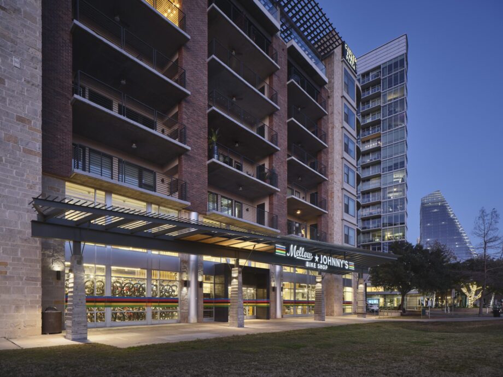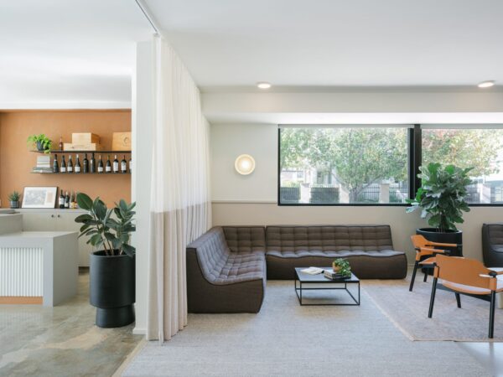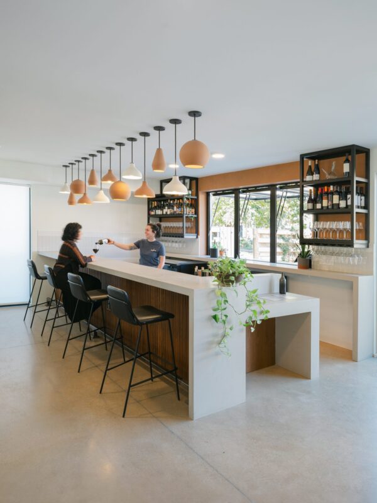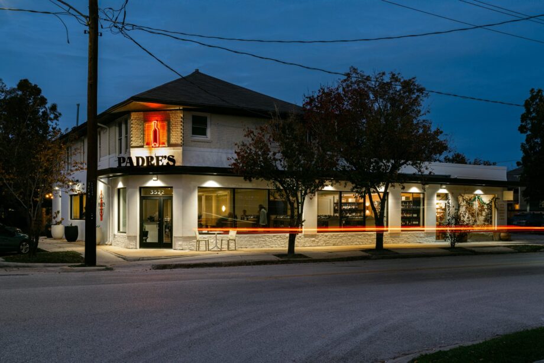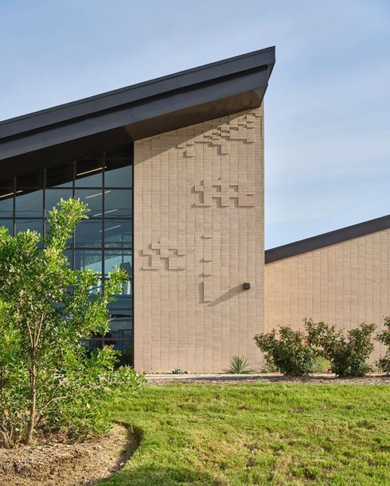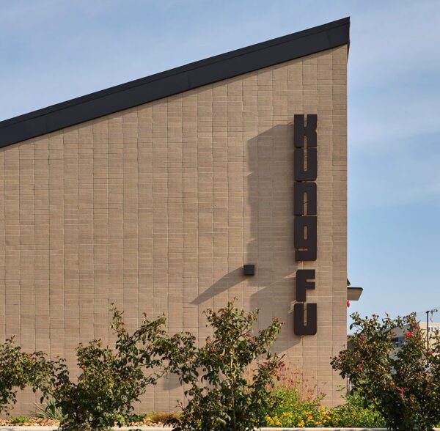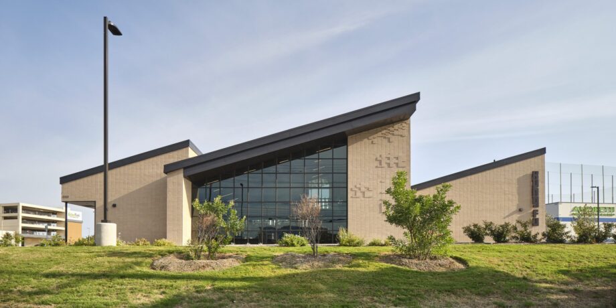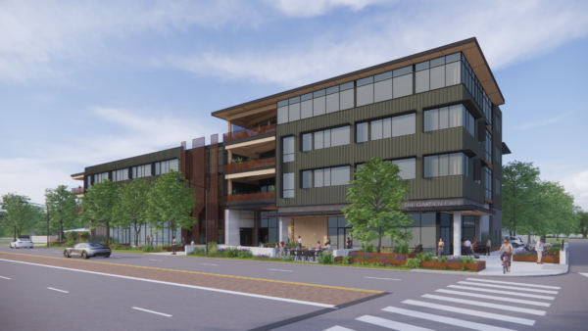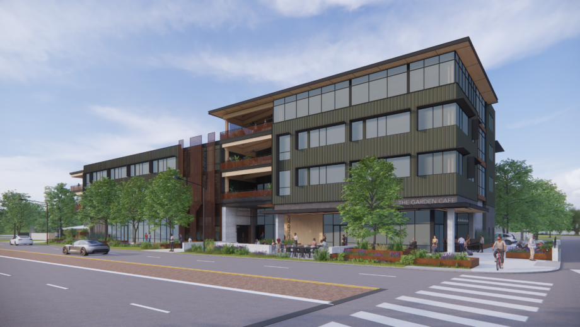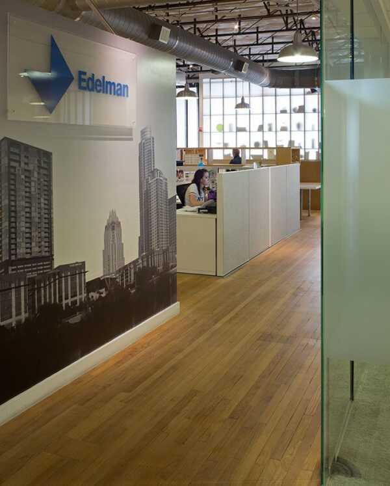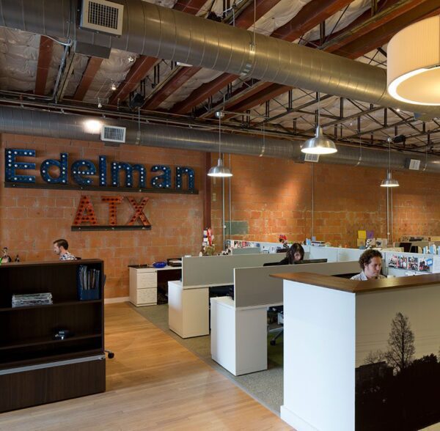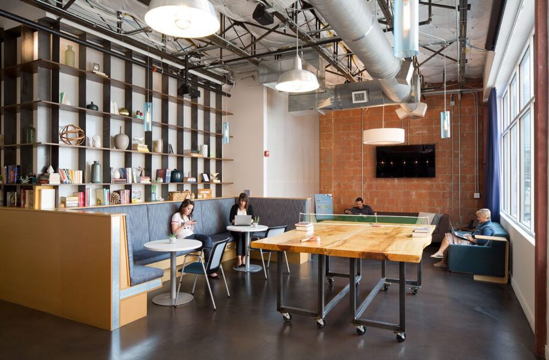DC+A Office
Owning property in Austin is gold…so we bought a pawn shop. We took a drab, concrete tilt-wall building and revitalized it into a beautiful creative office and retail space, combining our established design identity with the existing neighborhood framework of East Austin.
The tilt-wall panels gave us the structural flexibility to puncture the street-facing façade, add large glass openings on the lower level for a retail space and add a projected outdoor deck and conference room on the second level for a design studio. The new open facade and second floor deck create a dynamic indoor-outdoor connection, echoing our firm’s design aesthetic. Additionally, we took a portion of the roof off on the back of the building to add a mezzanine space above the second floor. Upon entry on the first floor, you can see up to the open mezzanine, which creates a powerful arrival experience.
This transformation accentuates architecture and celebrates structure as an extension of the neighborhood fabric with attention to material selection, interwoven programmatic elements, ample access to shared outdoor space and complementary spaces for design collaboration. While the surrounding context is perpetually being torn down and rebuilt, this adaptive reuse building reduces the project’s carbon footprint, and not only preserves our 40-year-old design legacy but allows it to grow by planting a new seed, taken from the same tree.
BUILDER
IE2 Construction
PHOTOGRAPHER
Paul Bardagjy
Overview
Location
East Austin
Size
10,300 sf
Project type
Commercial
