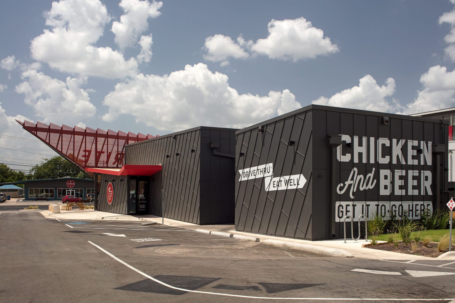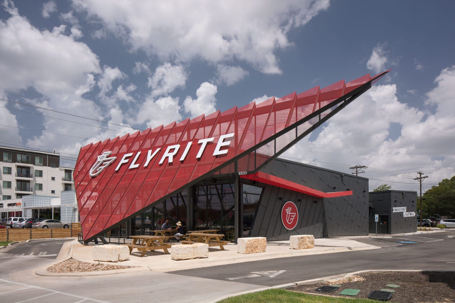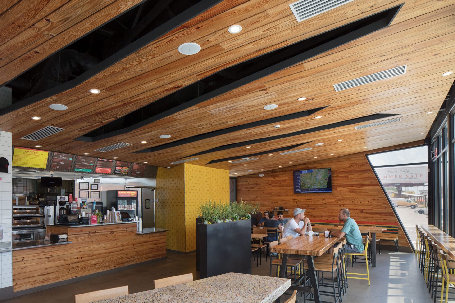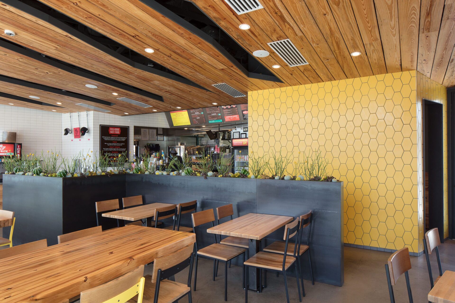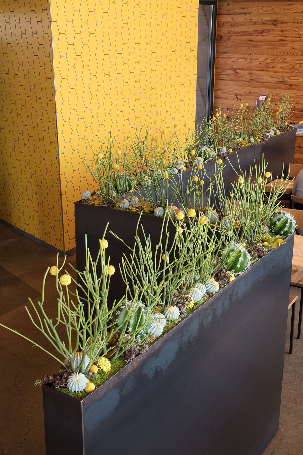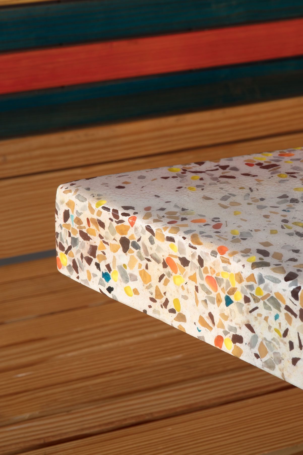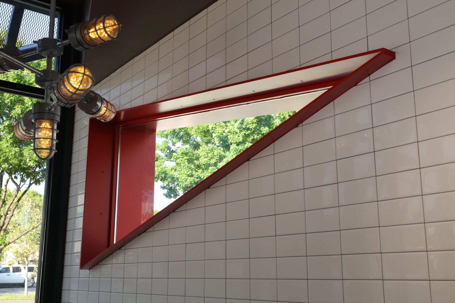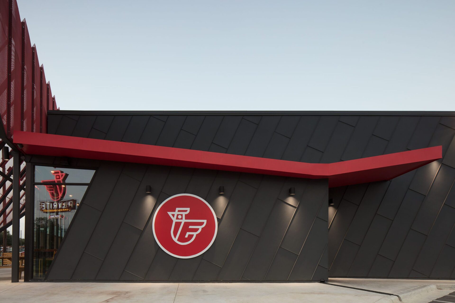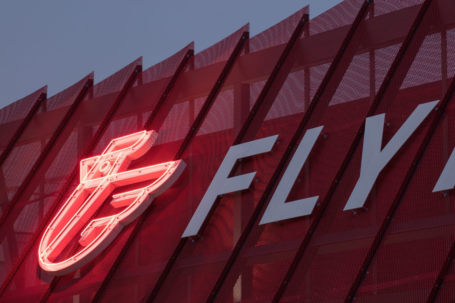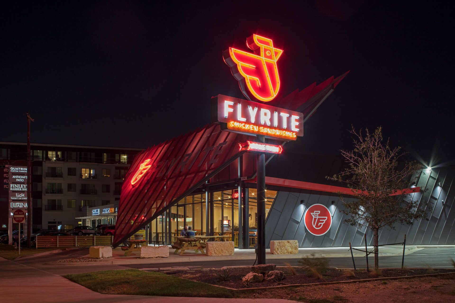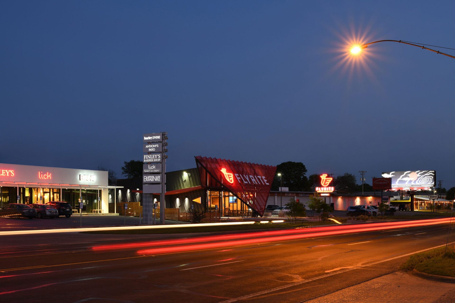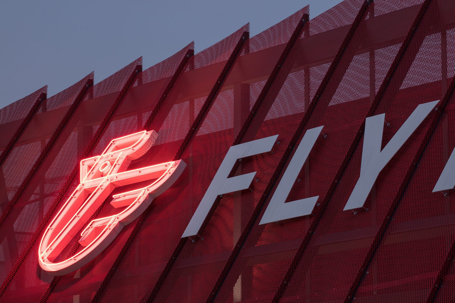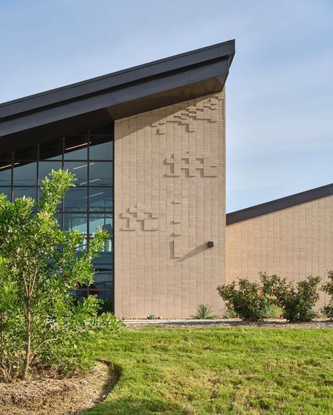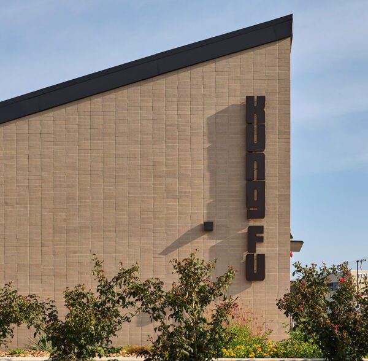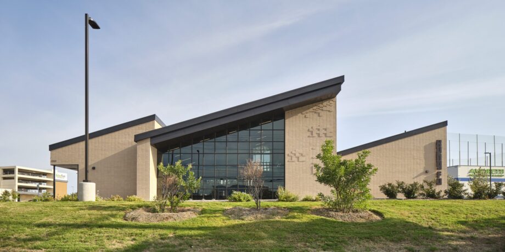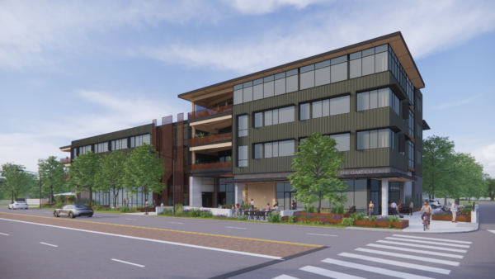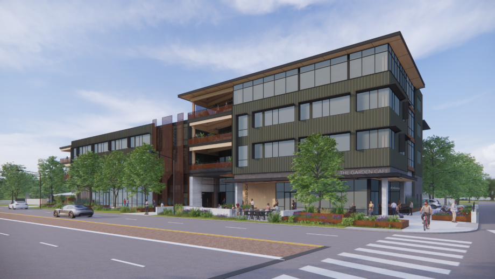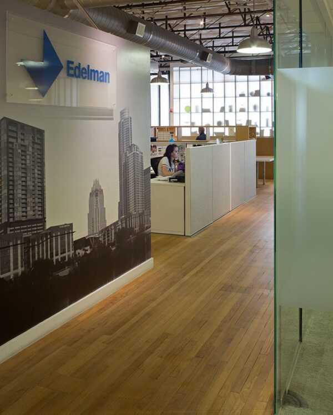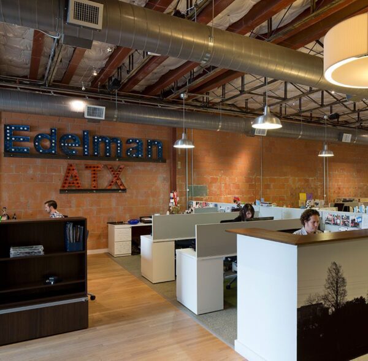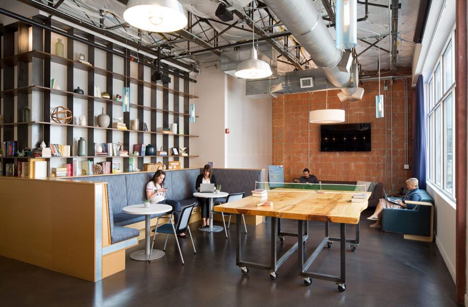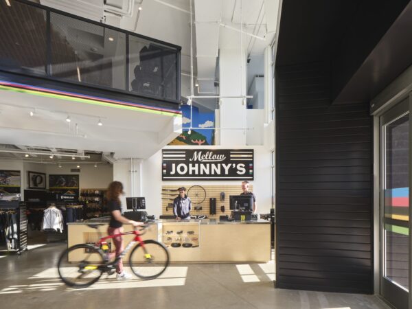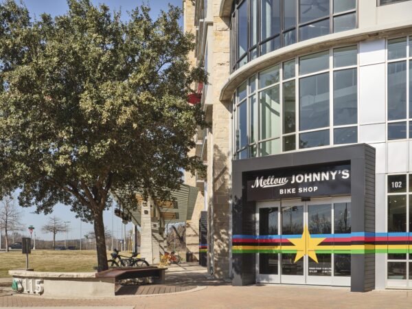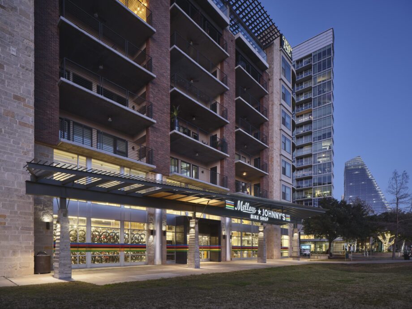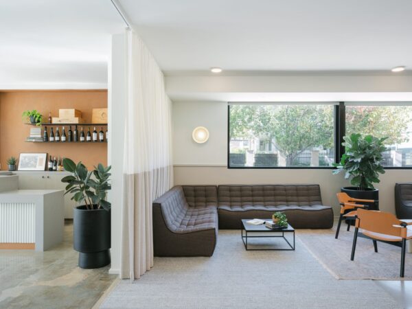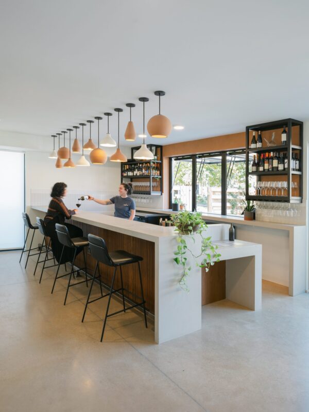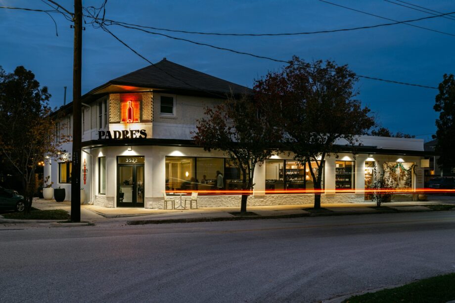Flyrite
Set on a small site along Burnet Road, Flyrite North continues the evolution of the drive thru typology. Inspired by fast food prototypes from the mid-twentieth century, the drive thru concept was reimagined with a sustainable philosophy and a focus on placemaking.
Using standard materials, the building reinterprets straightforward fast food motifs as versatile design elements that adapt to site-specific conditions. The folding wing serves as street signage and solar shading, allowing for an interior-to-exterior connection and daylighting along the western-facing front facade. Shifting wood ceiling panels, space-defining steel planters, and obliquely angled steel-edged windows create a vocabulary that can evolve as the brand expands.
“Drive Thru. Eat Well.” speaks to both the quality of the food and the dining experience. The Flyrite concept fosters the next generation of fast food prototypes, simplifying the design and construction process while still responding to site and context.
BUILDER
Franklin Alan
PHOTOGRAPHER
Paul Bardagjy
Overview
Location
Austin, TX
Size
2,500 sf
Project type
Commercial
