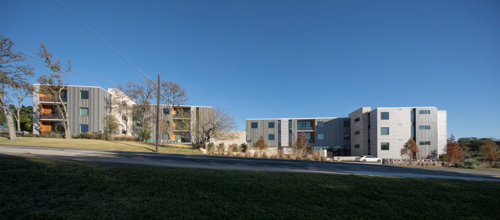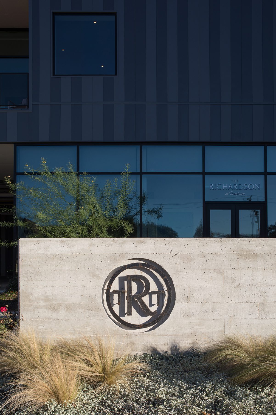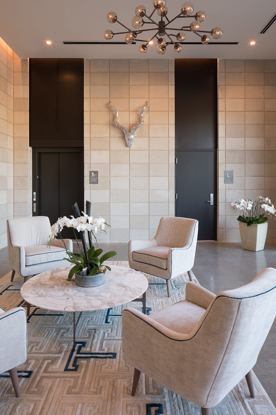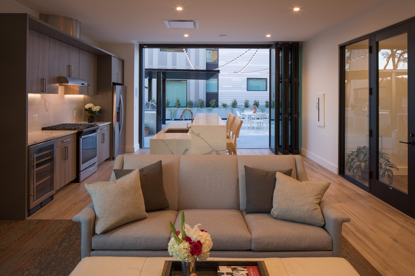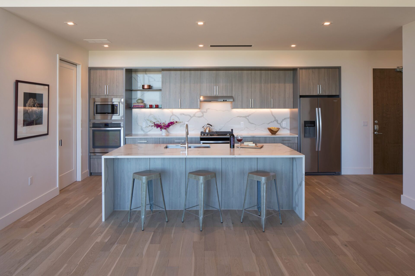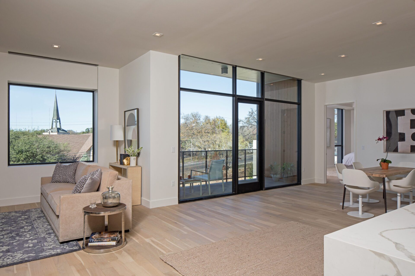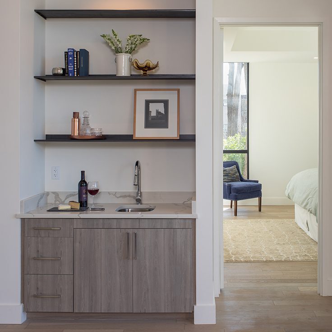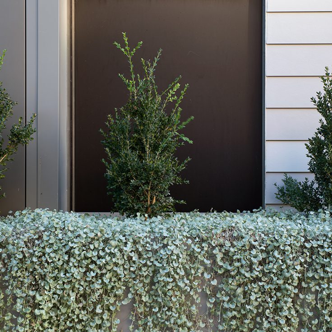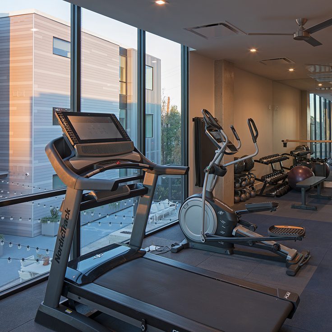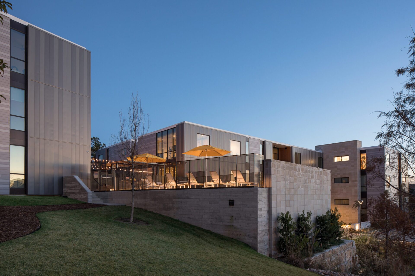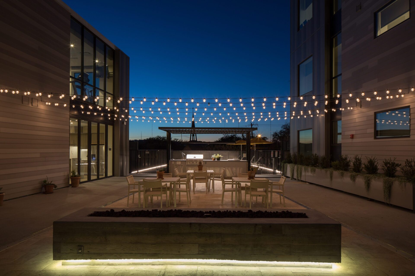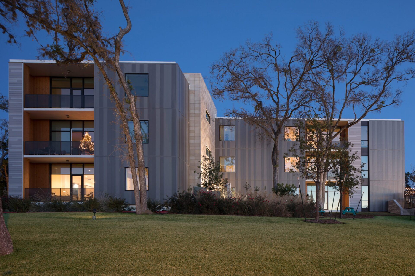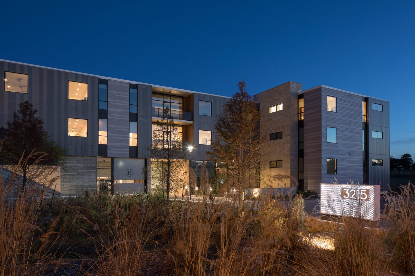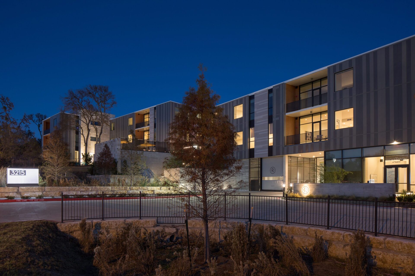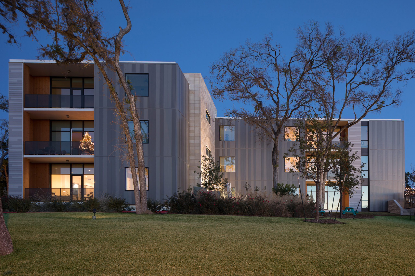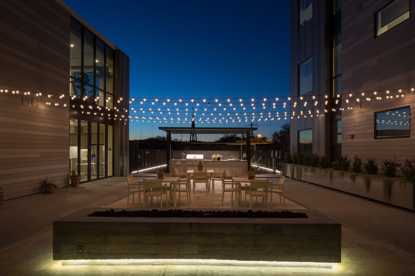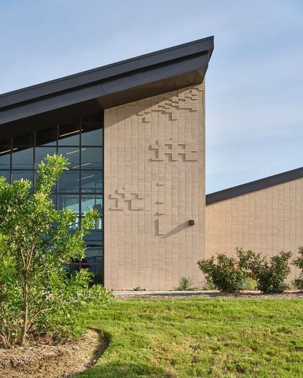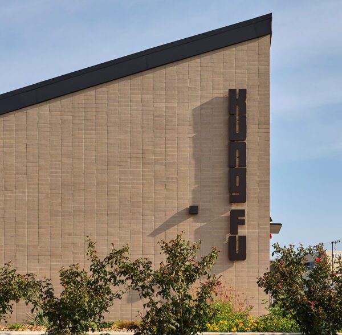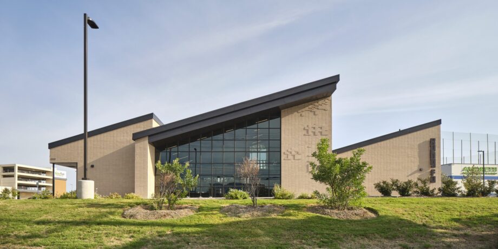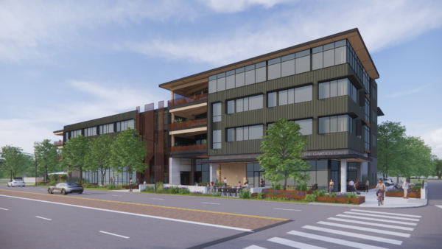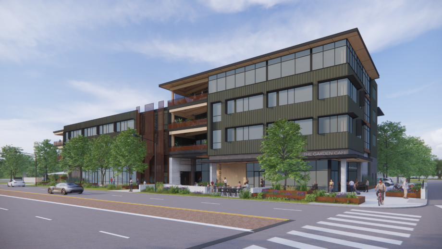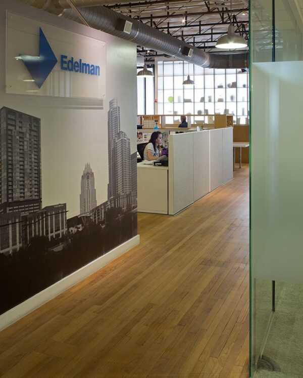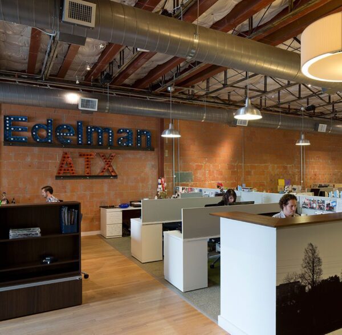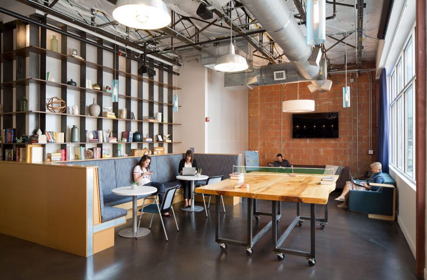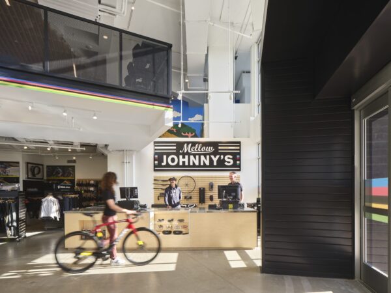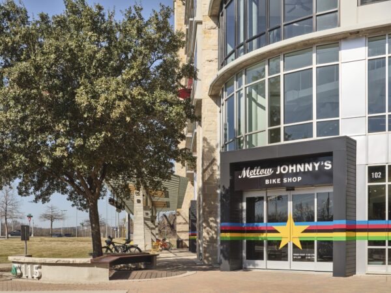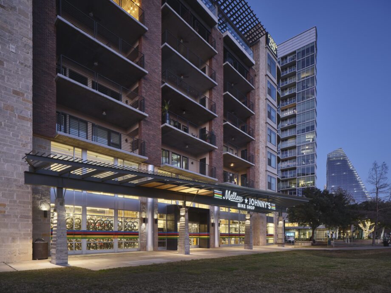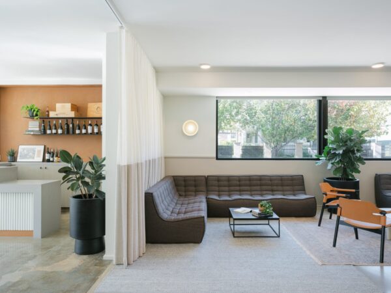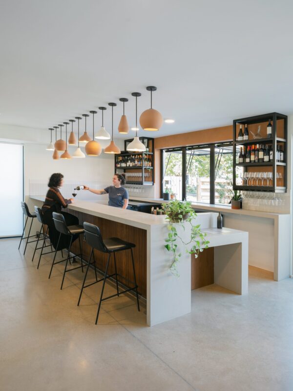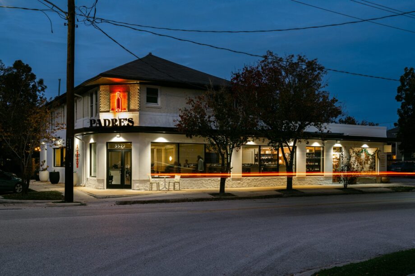The Richardson
The Richardson gives a unique housing option to Tarrytown residents who want to free themselves from the hassles of homeownership, yet remain close to their friends, families, and other neighborhood connections.
All in a quality level that is simply unmatched in a multifamily or aging community in the area. The resulting design produces large, single-level flats all served with elevators coming from underground, covered parking and a number of on-site amenities which, among others, includes a fitness room, a communal entertaining space, secured storage and wine storage, as well as, large outdoor common spaces with a pool, dog park, fireplace, pavilion, and kitchen for entertaining in groups.
To achieve these comforts and focusing on quality of life, The Richardson goes above and beyond traditional building methods for multifamily, using a high-quality construction method of concrete, steel and metal stud construction and upgrading its exterior facade to feature limestone, steel and fiber-cement siding. Stepping the building around 65 feet back from Exposition boulevard, these residences pull themselves comfortably off of the street, and therefore the neighboring properties, allowing for 35 feet of landscape buffer that is filled with native plants and trees along with a rain garden water filtration system that retains and reuses the storm water run-off from the site and neighboring sites. All of these factors result in a design that will stand the test of time.
BUILDER
Hoar Construction
PHOTOGRAPHER
Paul Bardagjy
Overview
Location
Austin, TX
Size
70,500 sf
Project type
Commercial
