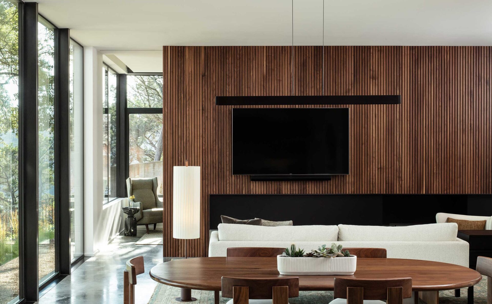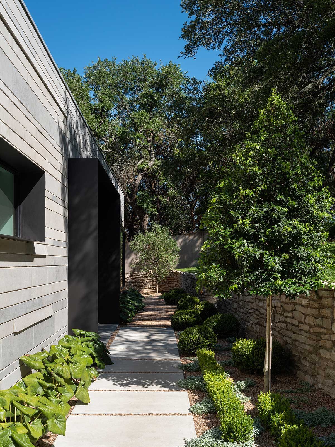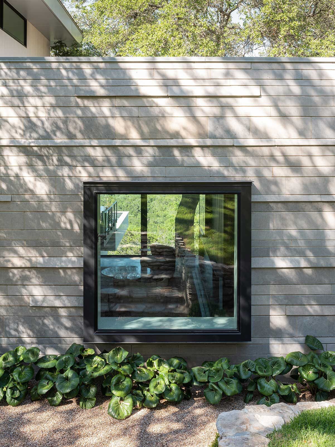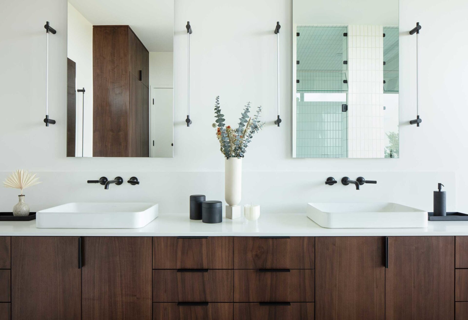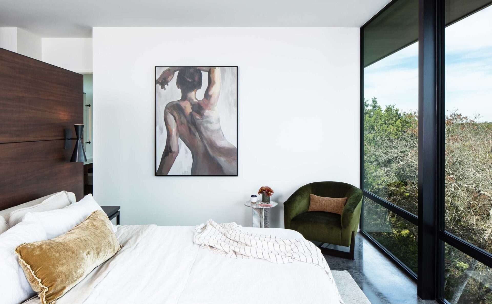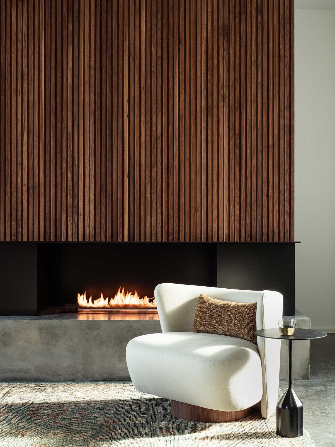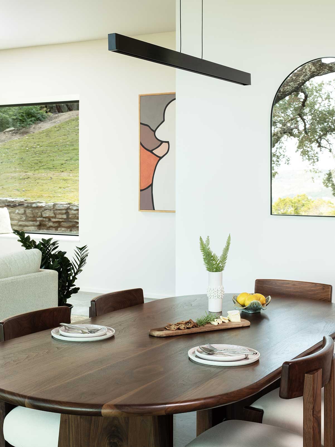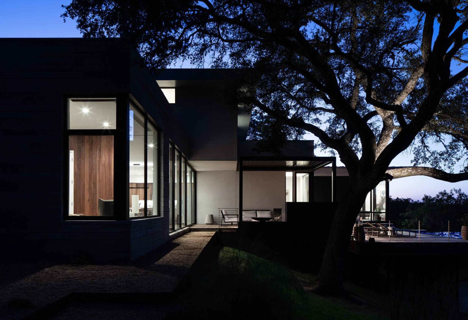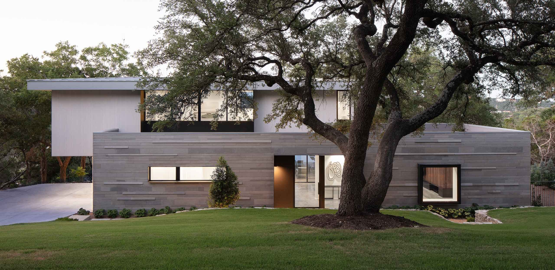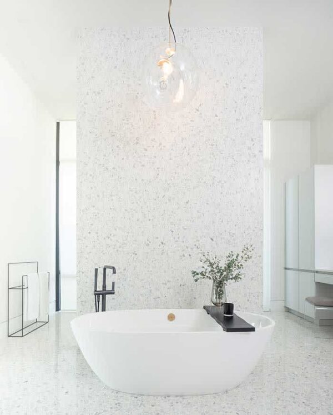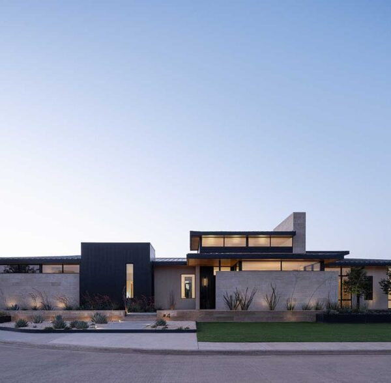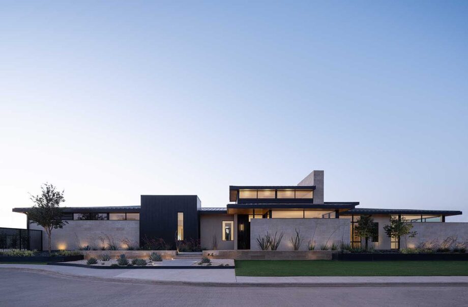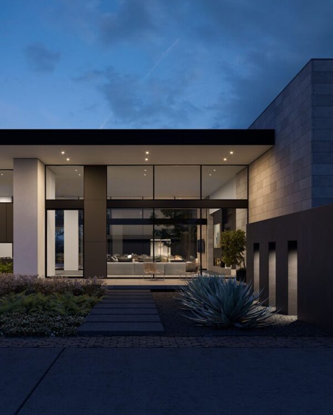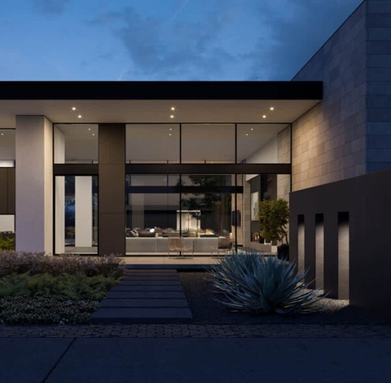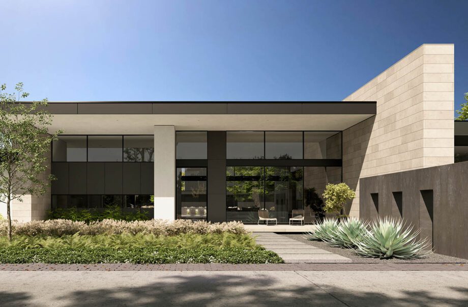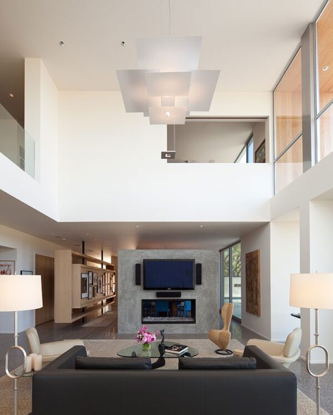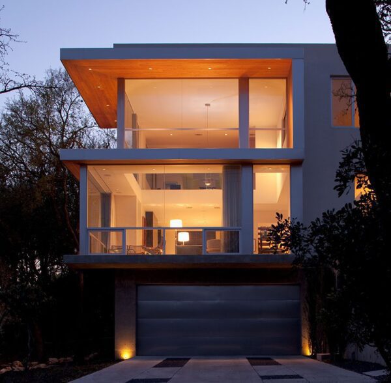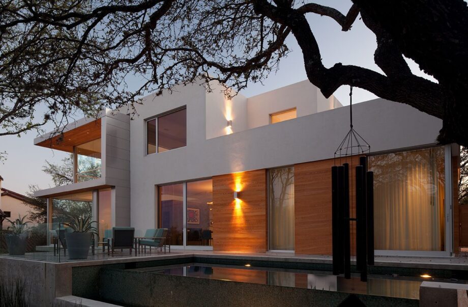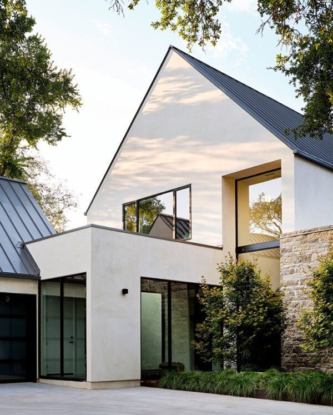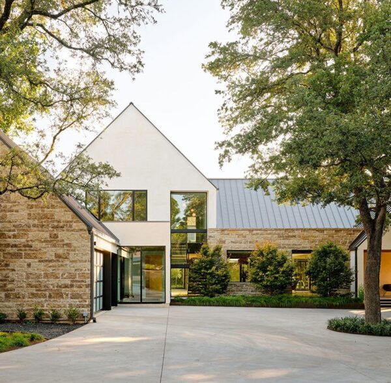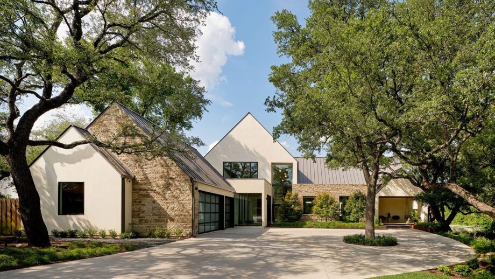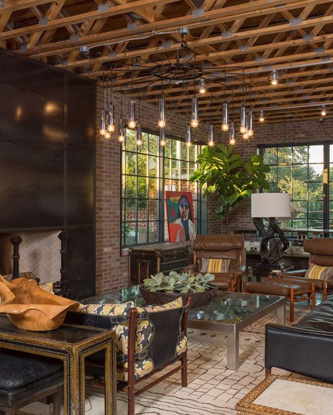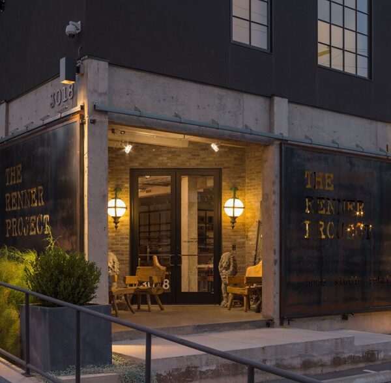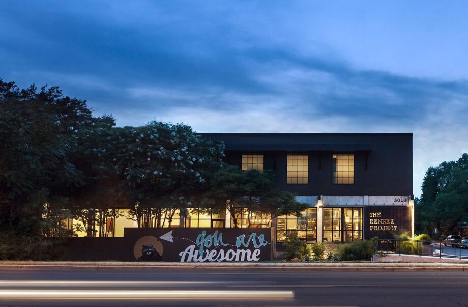The Offset
This single-family home elevates a typical hill country site with a curated materials pallet to create subtle yet refined interior and exterior spaces. The two colliding linear geometries create ample public and private spaces on both levels while allowing for soft daylighting and stunning green space views.
There were many unique challenges that gave this thoughtful West Lake Hills house life. The home’s location on the site is in response to the steep slope at the backside of the lot. The floor plan of the home is also situated around a lovely live oak tree, visible from every space. To avoid any disturbance to the tree, the public spaces on the first floor are organized in a linear configuration on the flattest part of the site, while the more private parts of the home extend toward the downhill side and take advantage of the slope with the rare edition of a basement. The second level is an addition to the linear form but offset slightly over the parking area and toward the back of the house. A combination of light wood and cut masonry gives the home a subtle but striking street elevation that is settled comfortably into the surrounding landscape.
From the interior architecture to the artwork, we saw this project through to full completion. In contrast to the bold limestone exterior, the interior of the home was designed to be warm, relaxed, and lived-in. The feature fireplace plays with the "offset" concept, pushing and pulling steel, wood, and concrete to create a delicately balanced centerpiece. We leaned heavily on rich walnut tones to bring warmth in the space and in some areas used it in a linear slat format for added texture. The repetition of bold textures can also be found through the home from the fireplace and vent hood to small-scale stacked tiles that mimic textured walls.
To help tie the interior and exterior, the furniture package features steels, stones, and wooden pieces. We mixed soft contemporary, mid-century, and sculptural pieces to help the aesthetic feel like it's been collected over time. The clients were open to supporting local Austin artists and brands whenever possible and weren't afraid to use intentional pops of color and pattern where we thought it necessary. The house has an approachable spirit and really provides that "lived-in" feel that our clients wanted.
BUILDER
Risher|Martin Fine Homes
PHOTOGRAPHER
Jake Holt
Overview
Location
West Lake Hills, TX
Size
4,760 sf
Project type
Residential
