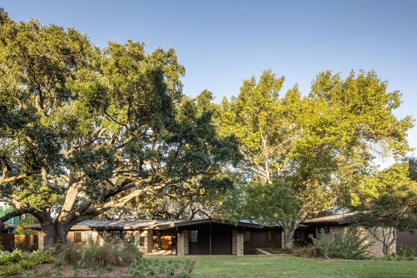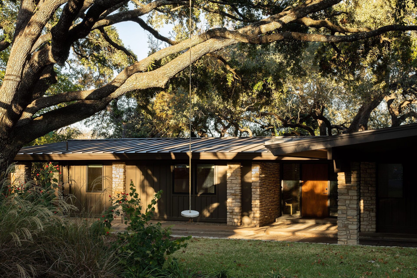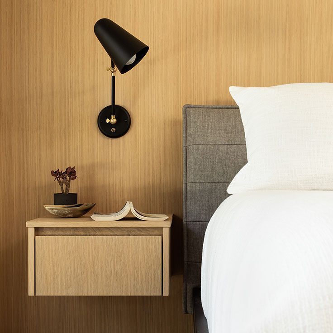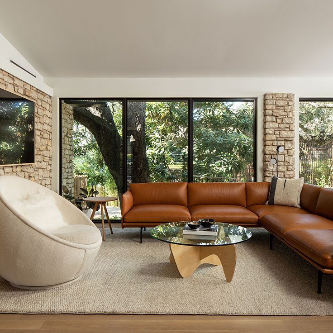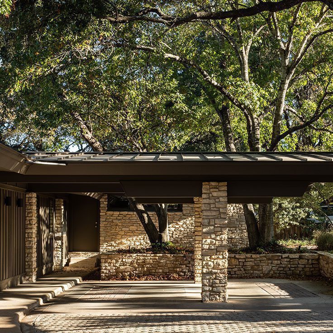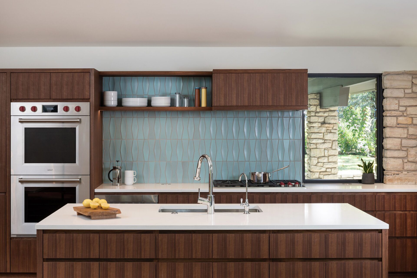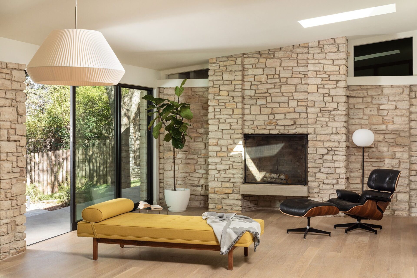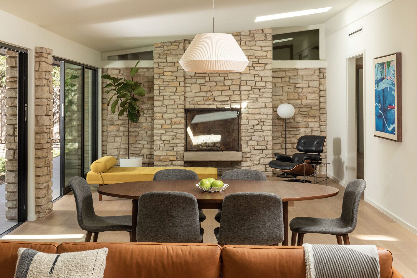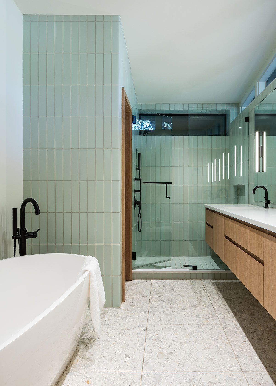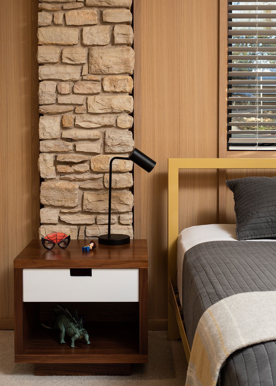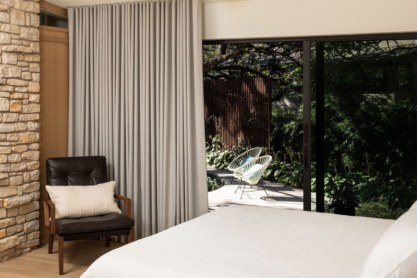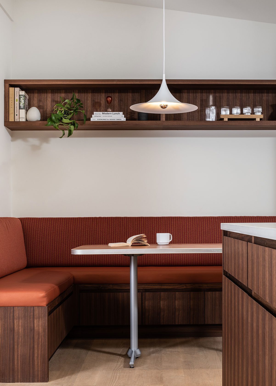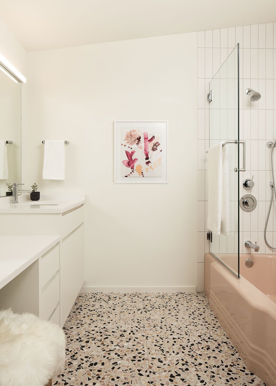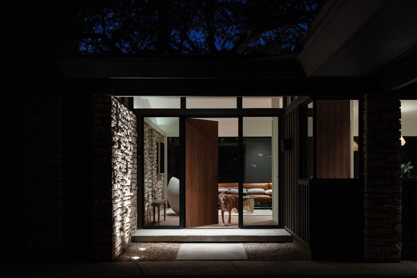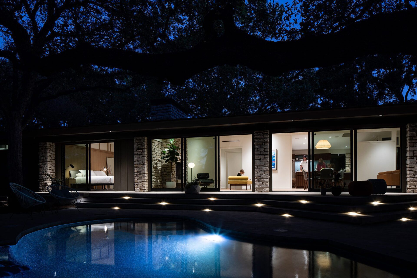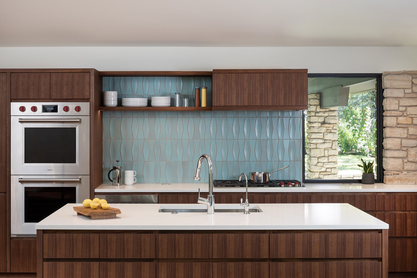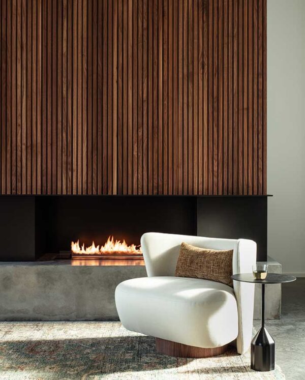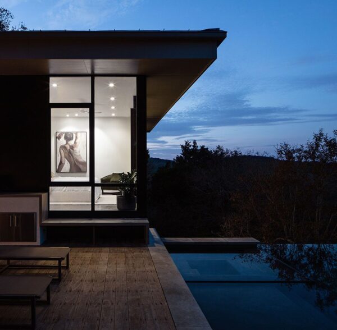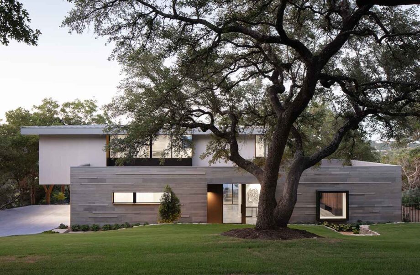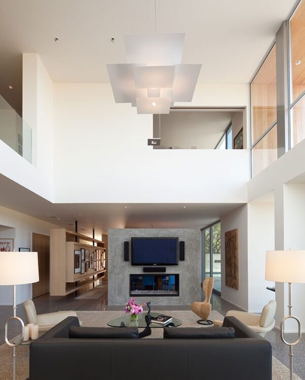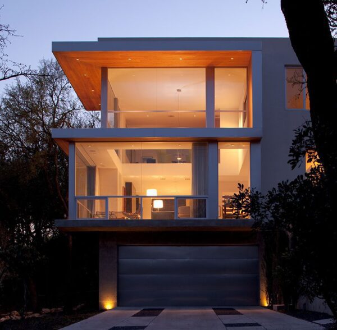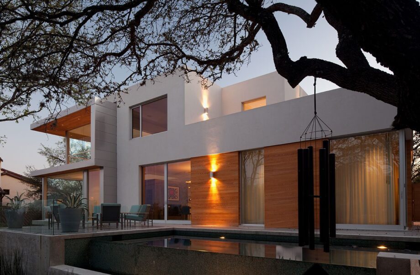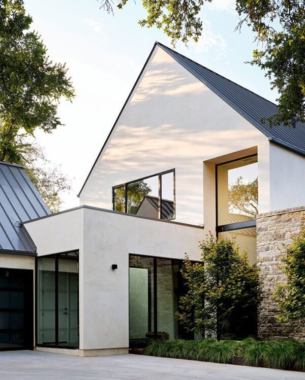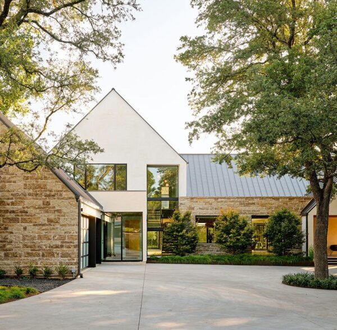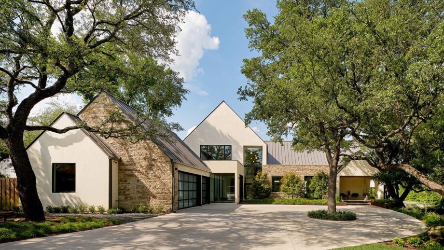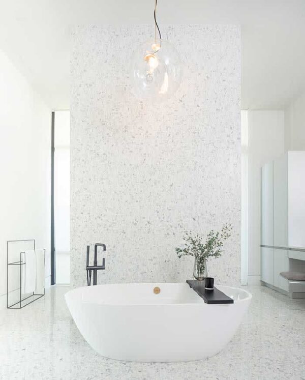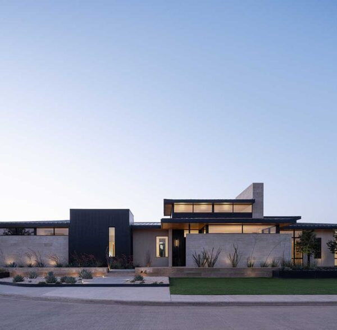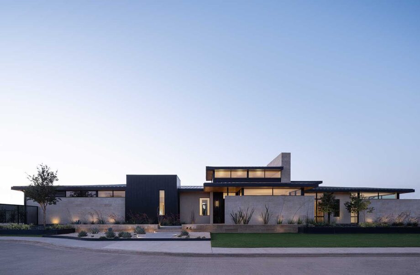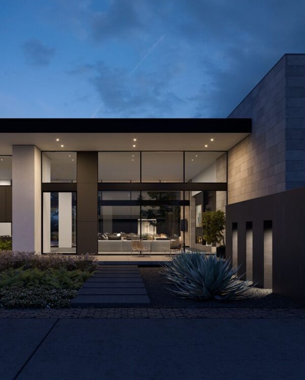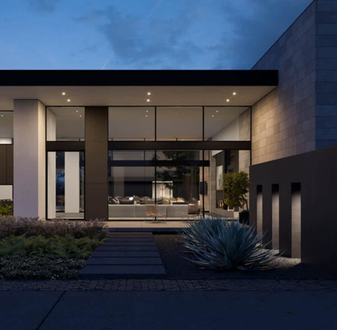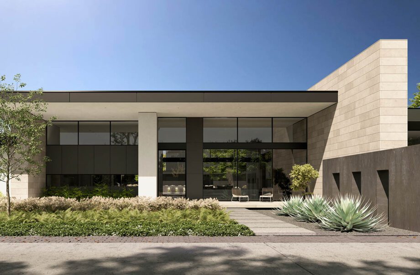Bluebonnet Remodel
This 1955 residence in the Zilker neighborhood was rescued by an insightful, young family looking to restore/renovate the home to fit their modern lifestyle, but intentionally maintain the vintage vibe.
A 1980s remodel left the house feeling cramped and heavy, but after finding the original blueprints (by mid-century architect Leonard Lundgren) the initial design intent inspired the renovation. Relocating space opened up the kitchen and great room, while refurbishing the limestone walls, the high triangular windows and updating the wooden bedroom panels have enhanced the original personality of the house. But it’s the backwall, an alternate scheme for the original design, that shines with new sliding doors sewn between the existing columns – creating a new indoor/outdoor connection and giving the house a fresh, modern feel.
Carefully stitching old and new, this historic property has been given the renovation it deserves – providing the home another happy 65 years of life.
BUILDER
Speck and Co.
PHOTOGRAPHER
Jake Holt
Overview
Location
Austin, TX
Size
2,799 sf
Project type
Residential
