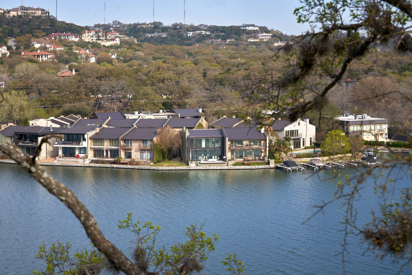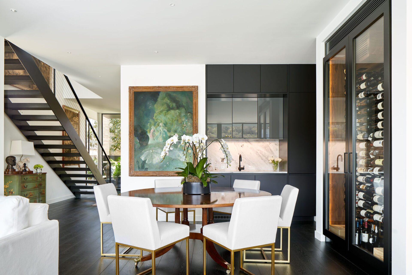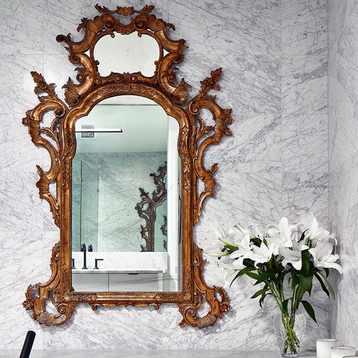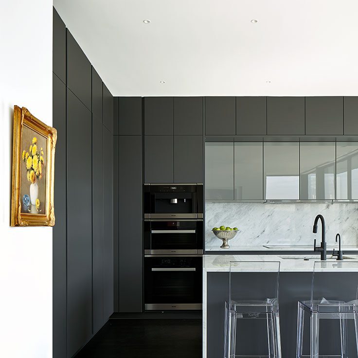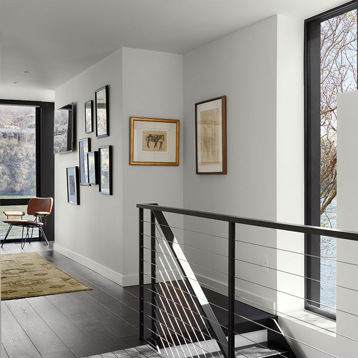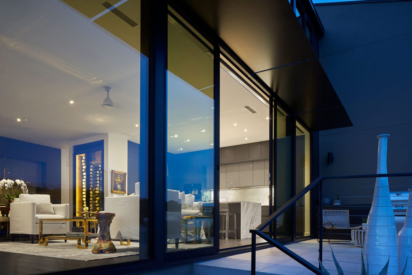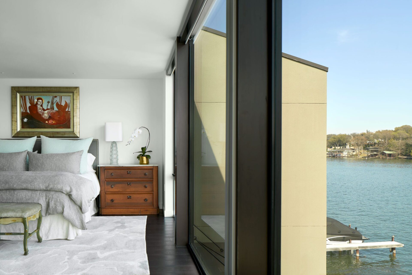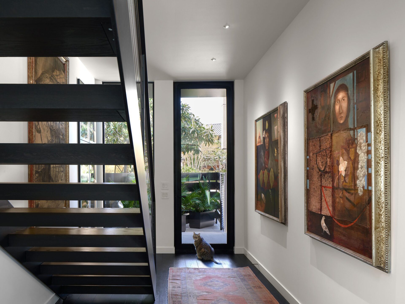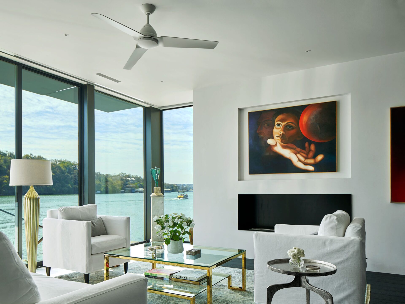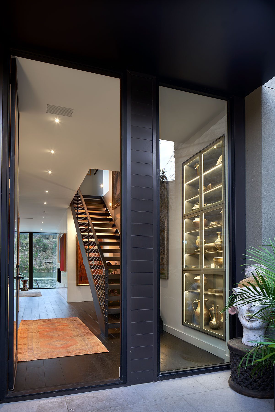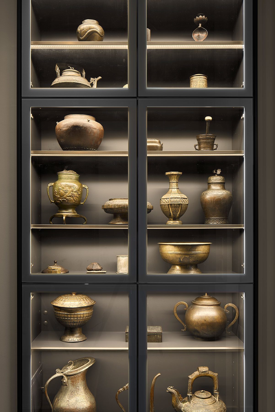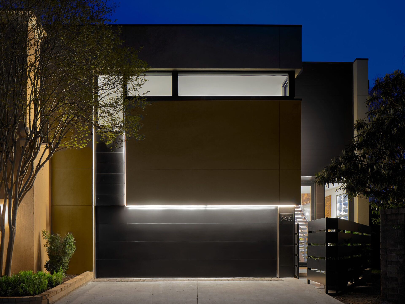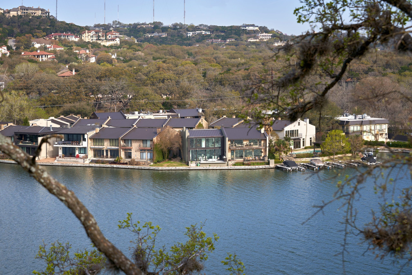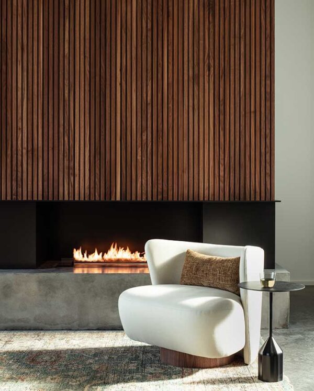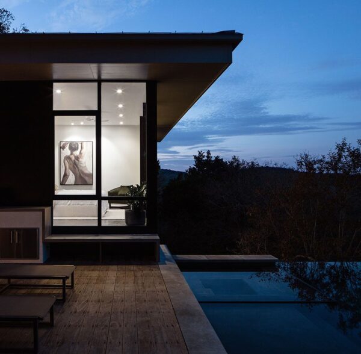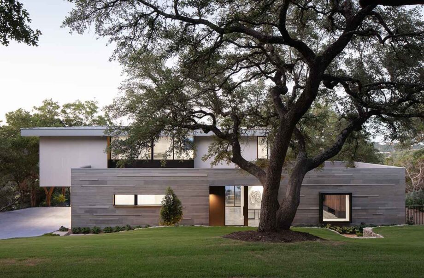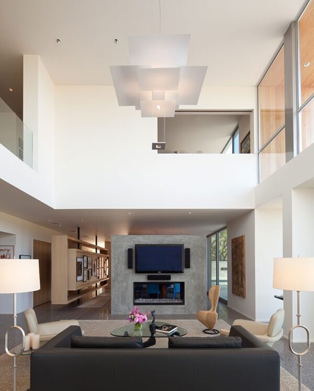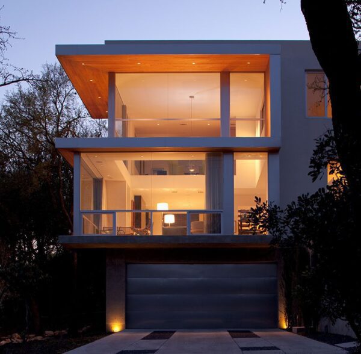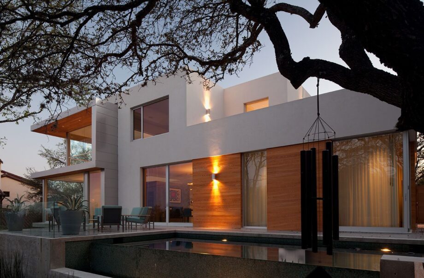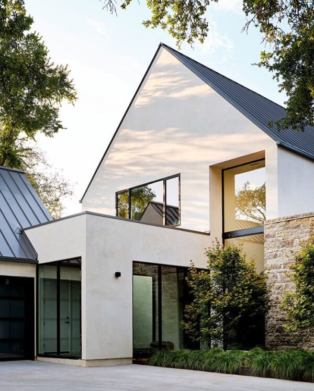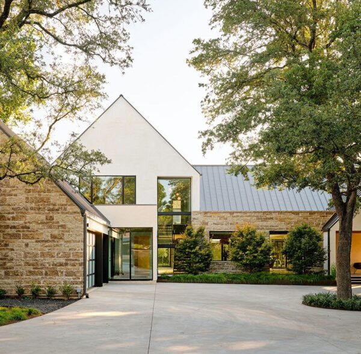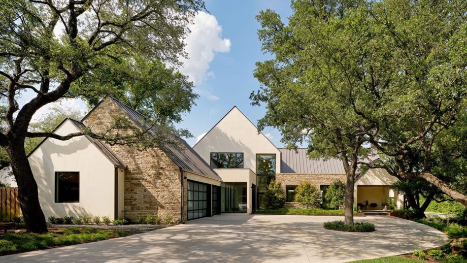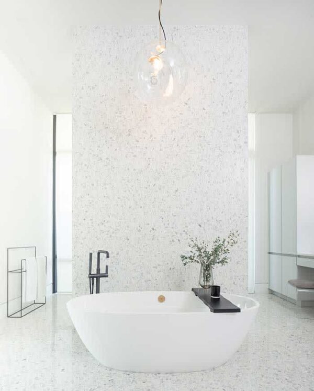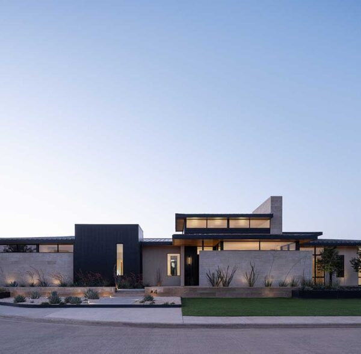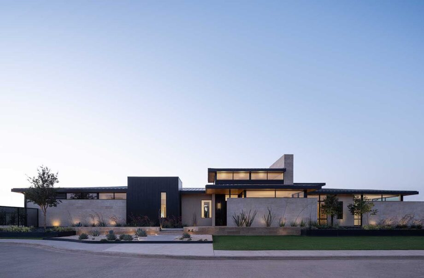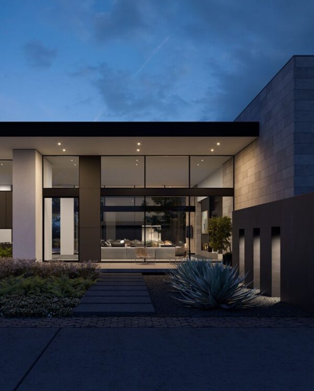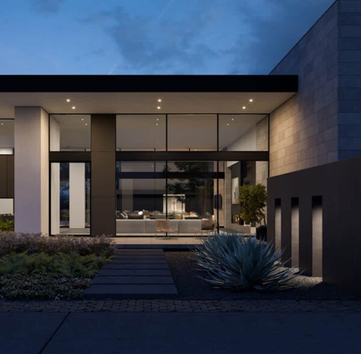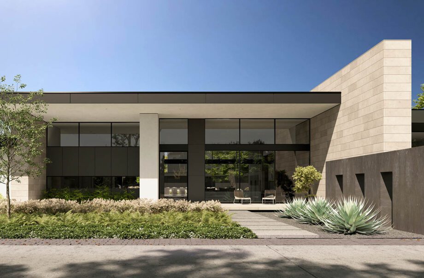Orleans Harbor
After residing in their Lake Austin condo for over 10 years, the homeowners were ready for a dramatic departure from what they had – a traditional, segregated and enclosed plan with French country furniture and lots of color.
Being prominent figures in the Austin community, they enlisted our help in creating a contemporary setting for their entertaining lifestyle, celebrating the gorgeous lakefront views at every turn.
By reorganizing the floor plan and replacing solid walls with glass, we created an interior experience that is connected to the outdoors. With exception to the art, everything in the home was hand-selected by our Interior Design team; from the rugs, to the millwork, to the furniture and the Venetian plaster fireplace. The final result is a sleek and restrained palette that perfectly compliments their unique collection of traditional artwork.
BUILDER
Joe Rutledge Builders
PHOTOGRAPHER
Dror Baldinger
Overview
Location
Austin, TX
Size
2,590 sf
Project type
Residential
