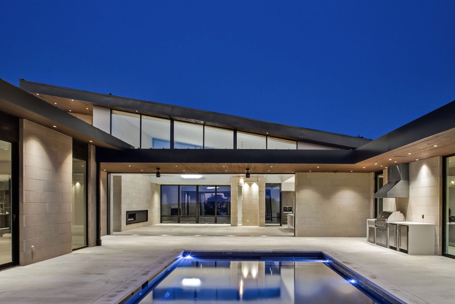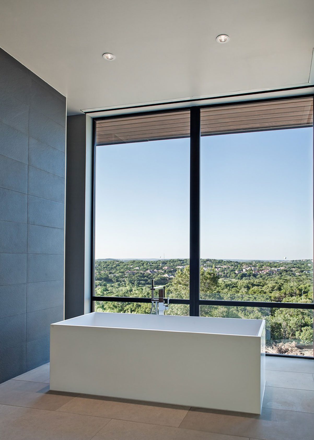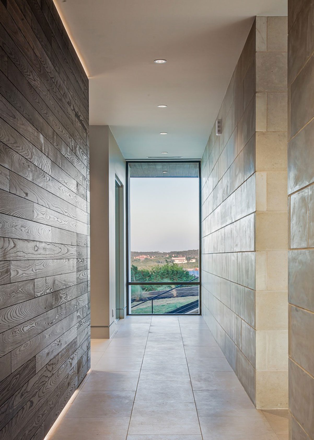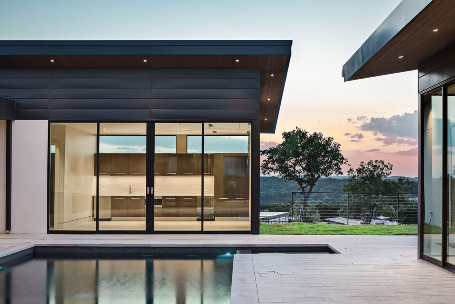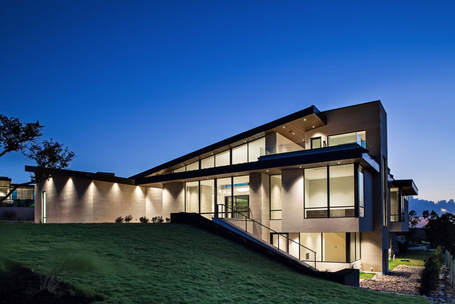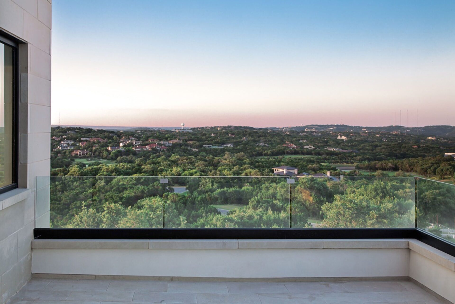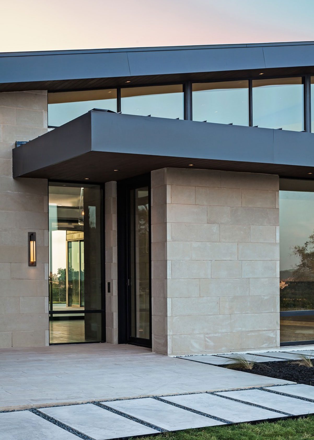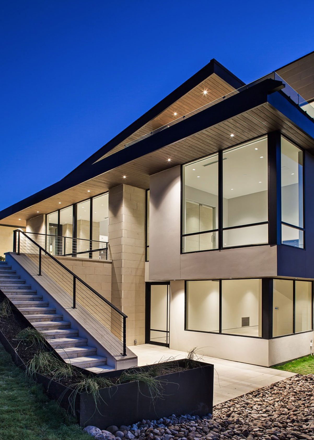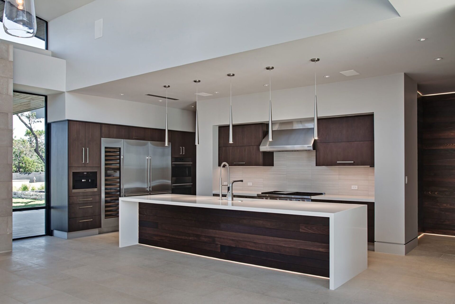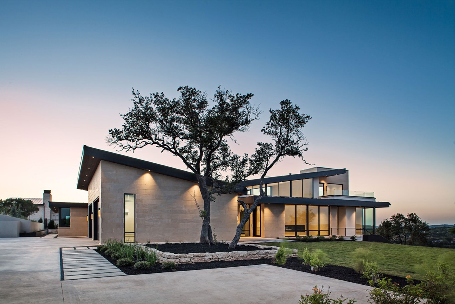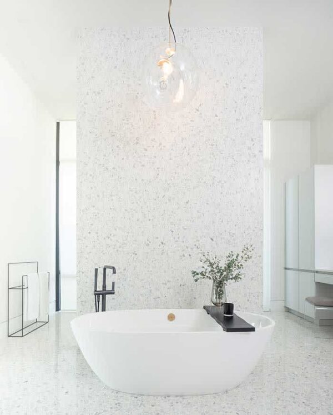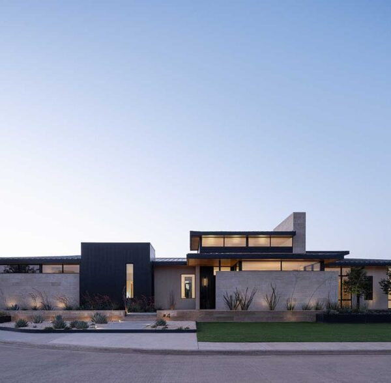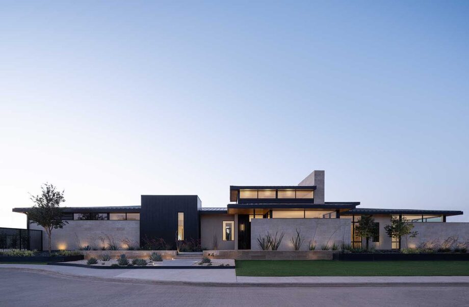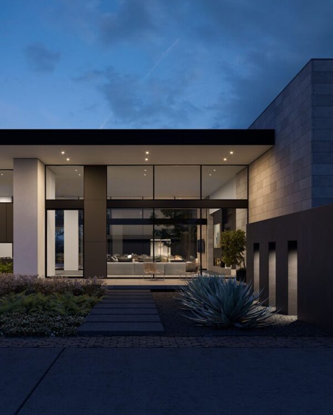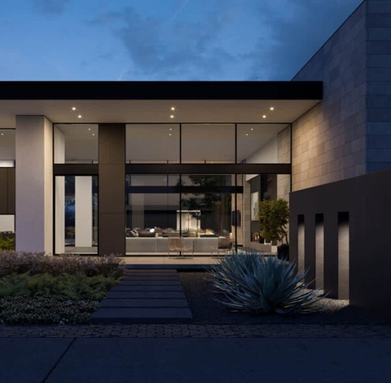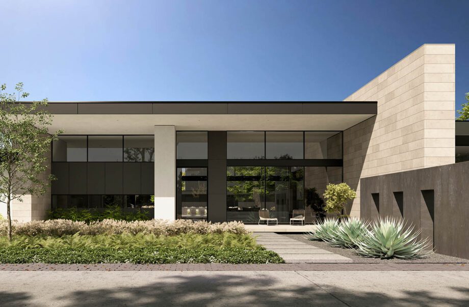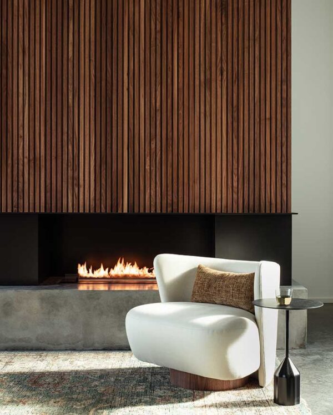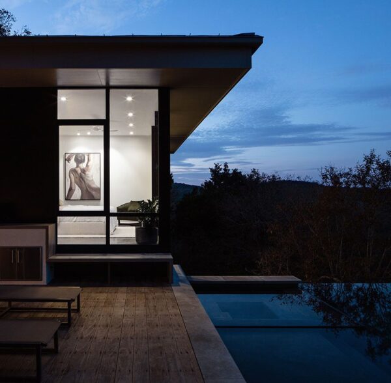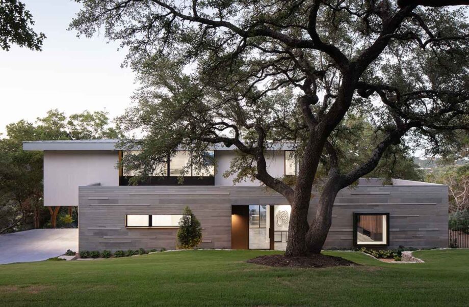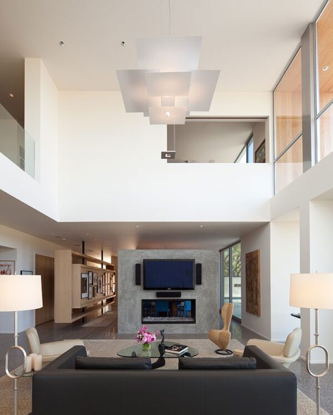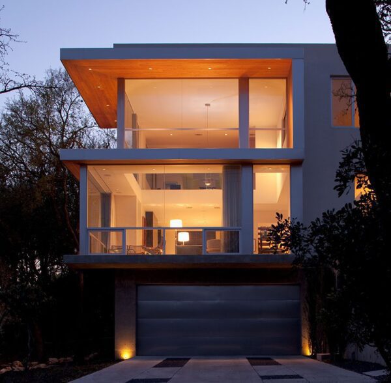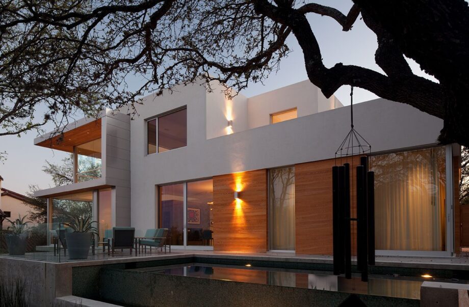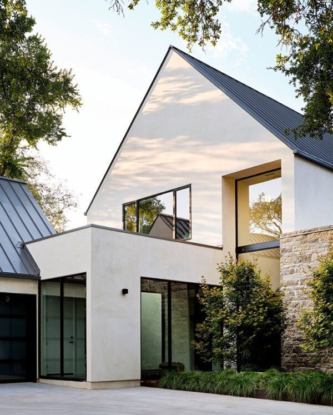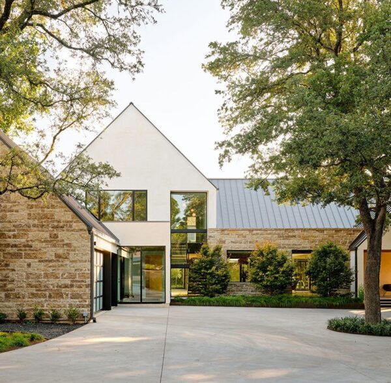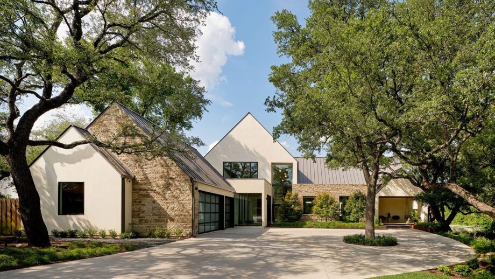Amarra Residence
On a peaceful hillside up high in a gated community, this home thoughtfully accommodates a discerning and sophisticated style. Designed to display a quiet confidence in its prominent location within the neighborhood, this home is at the same time impressive, welcoming, and at ease.
Floor-to-ceiling glass throughout gives a clear continuity to the indoor and outdoor spaces, displaying the smooth-cut regional limestone running throughout both the exterior and interior of the house. The carefully placed full-height windows and sliding glass doors create generous openings that bring in abundant natural light and open wide to the panoramic views of the surrounding hill country.
By selectively framing views to both the courtyard layout within and out over the landscape beyond, sight lines are guided throughout the house for a well-crafted sense of space. An open-air roof deck is the ideal spot for taking in the views, while an additional level below the house is composed of a long wall of north-facing windows, for a beautiful flexible-use space.
Overview
Location
Austin, TX
Size
7,660
Project type
Residential

