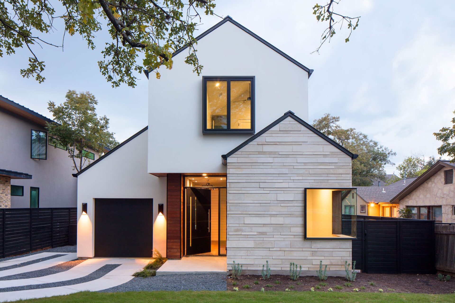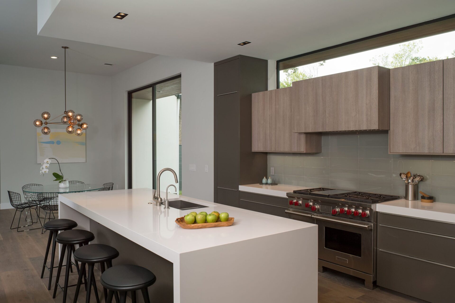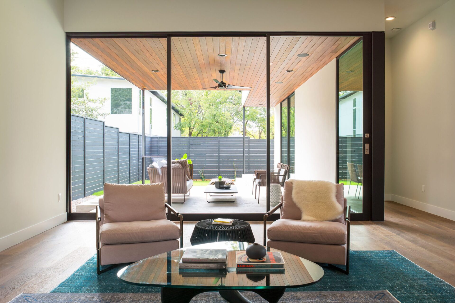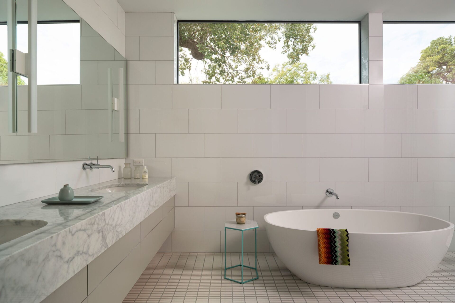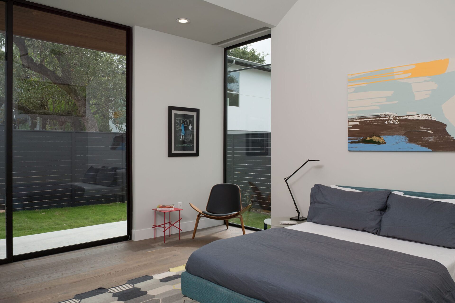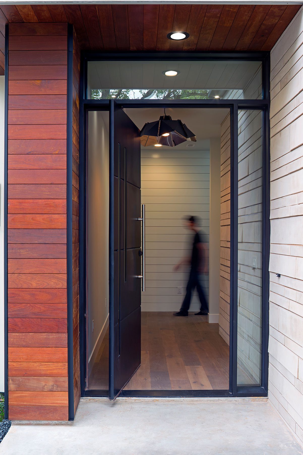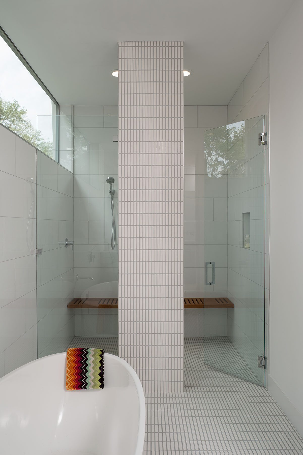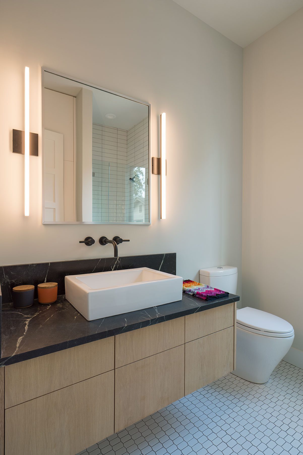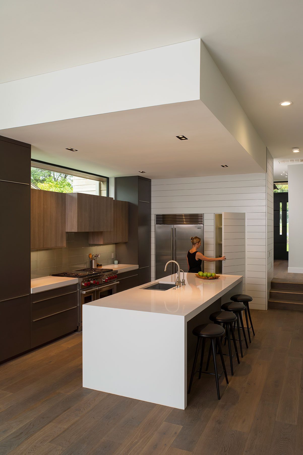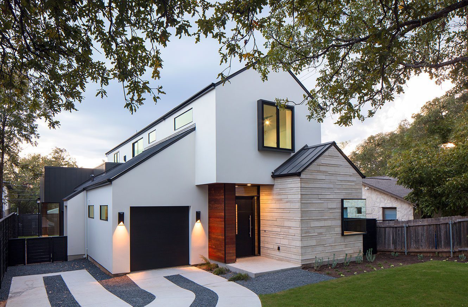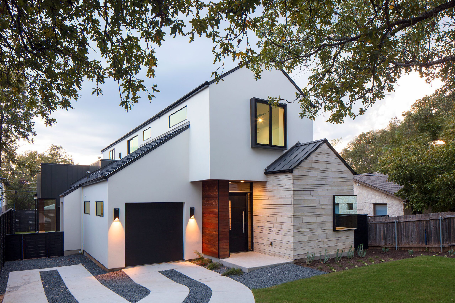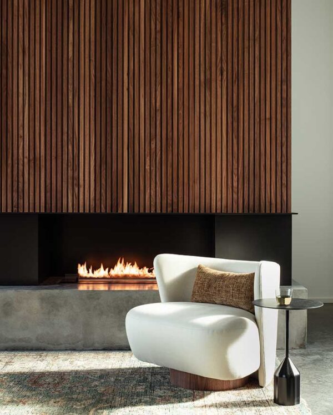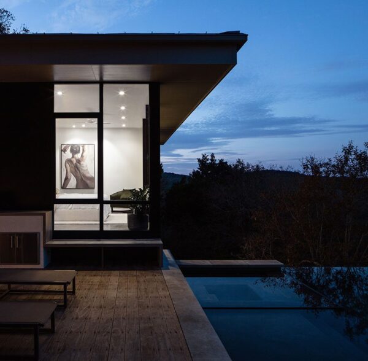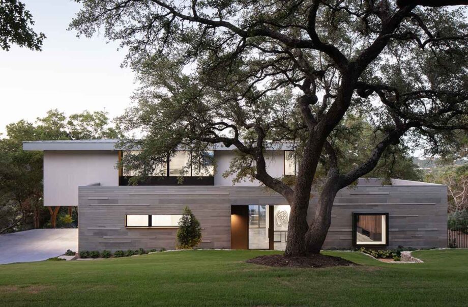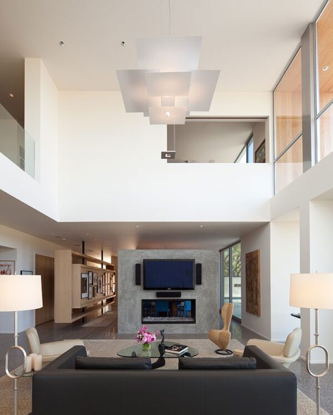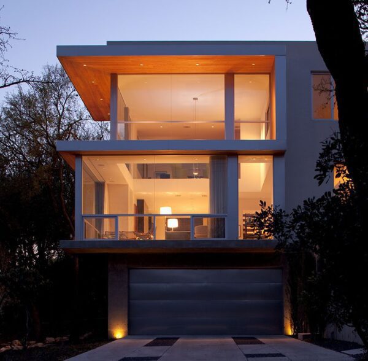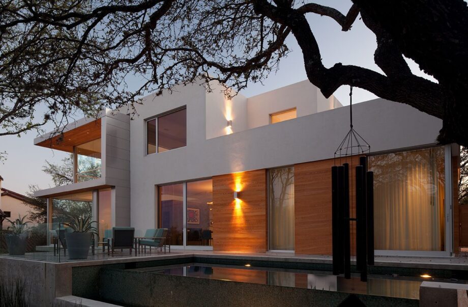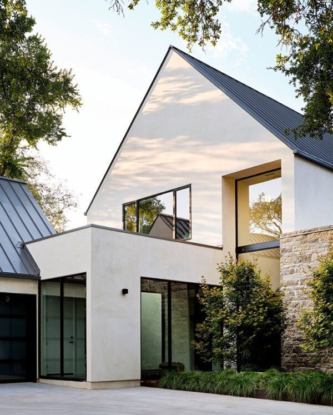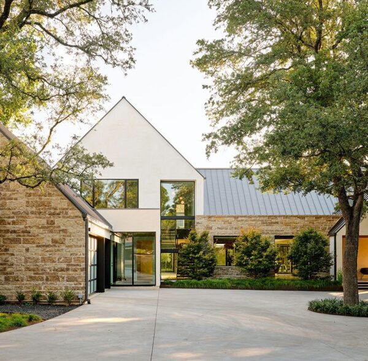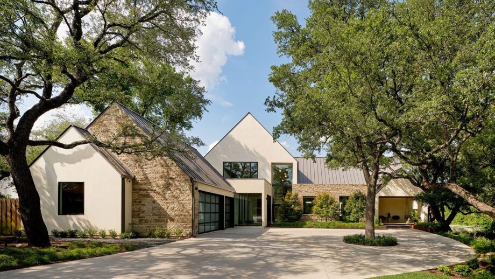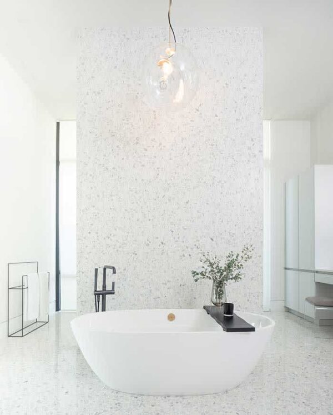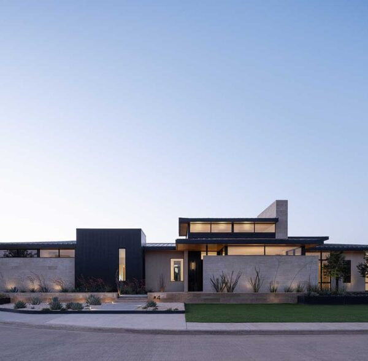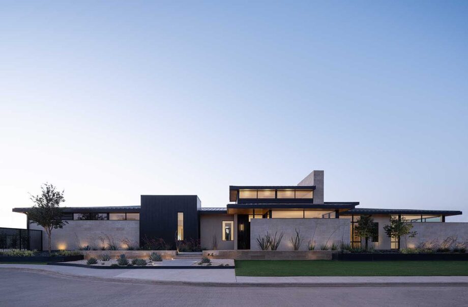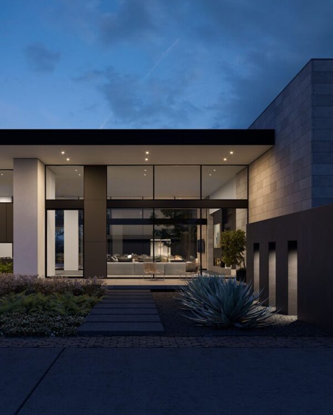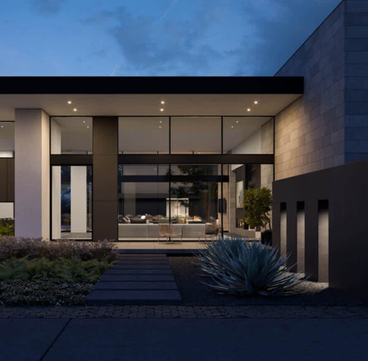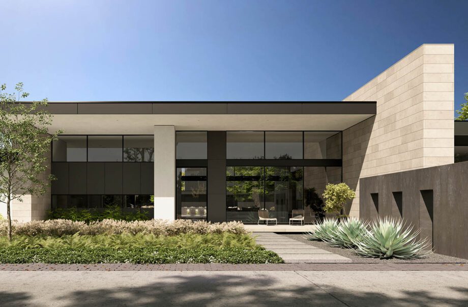Palma Plaza
On a quiet residential street close to Downtown Austin, this residence takes inspiration from the forms of the existing neighborhood, but updates the design with a modern material palette, expansive glass and a clean, minimalist selection of interior materials.
Designed originally as a speculative home, the owners, who lived a couple of doors down, fell in love with the place and instantly purchased the residence mid-construction. Not wanting to rewrite the concept, they came back to us to design and customize the interiors to match their own personalities.
Positioned on an interior city lot, the front façade shows a narrow elevation of the design from the front, but as you walk through, we have strategically designed moments through the house that close off or open up certain areas volumetrically to help shape the experience and create more comfortable interior spaces.
It was important to the interior designers to blend clean and contemporary with warm and inviting to fit this old Austin neighborhood. Bringing transitional elements into the interiors at various scales, such as a large shiplap wall that wraps into the kitchen and around the stair, or white oak trim on specific interior windows, helped to blur the lines between contemporary and traditional.
Each moment, throughout the house, has a connection back to the outdoors using lots of glass and adjacent pocket yards in order to dissolve the borders between interior and exterior creating a unique indoor-outdoor living experience on a very urban property.
BUILDER
Vinson Radkey Homes
PHOTOGRAPHER
Paul Bardagjy
Overview
Location
Austin, TX
Size
3,300 sf
Project type
Residential
