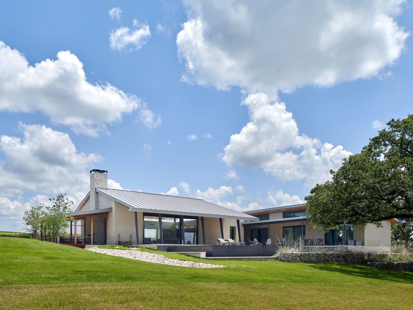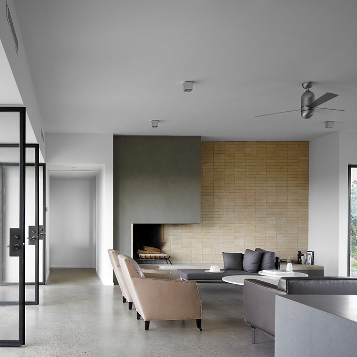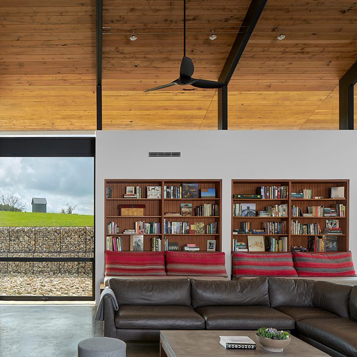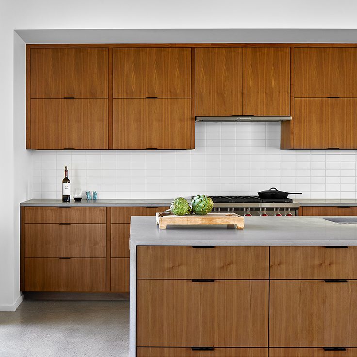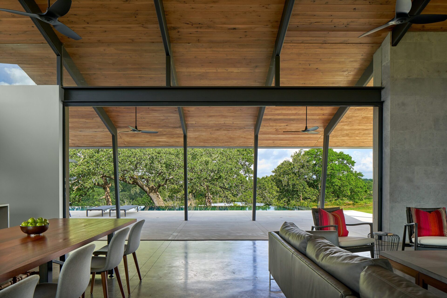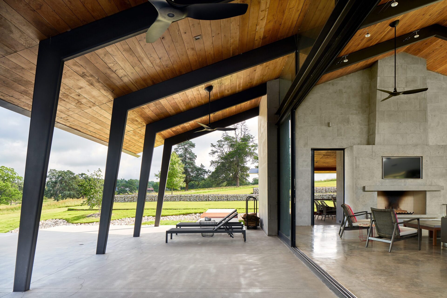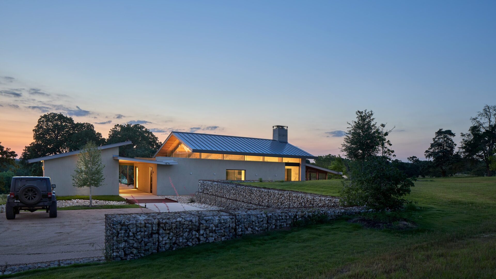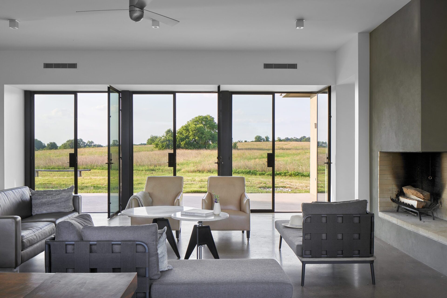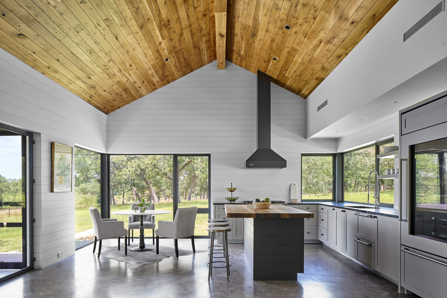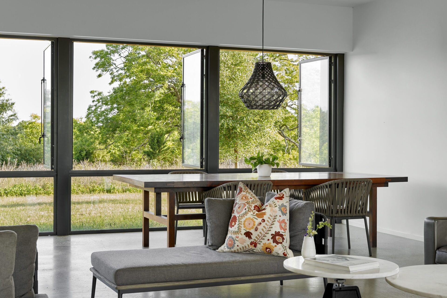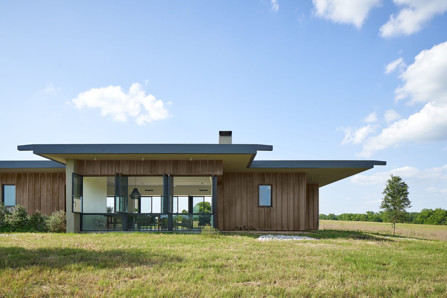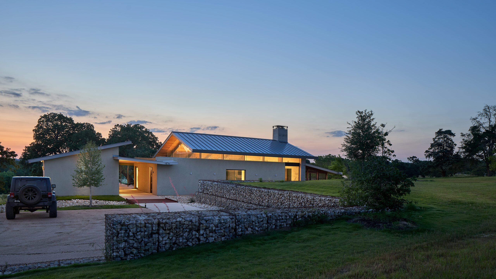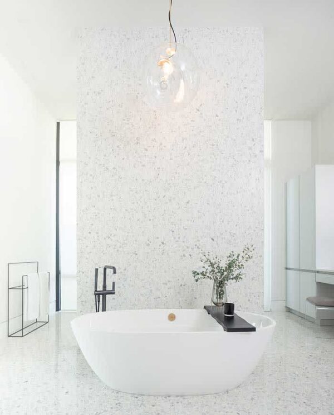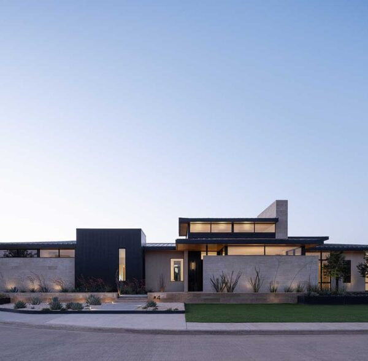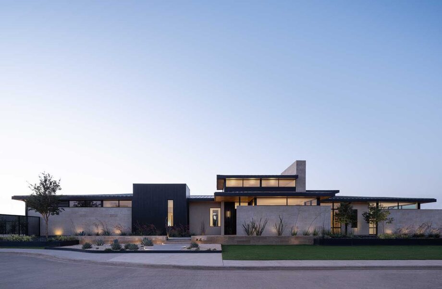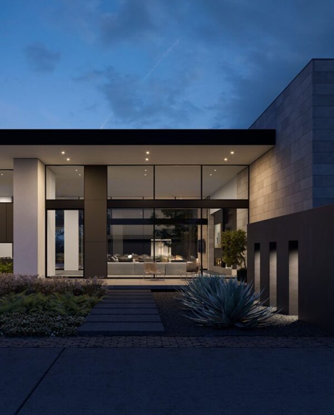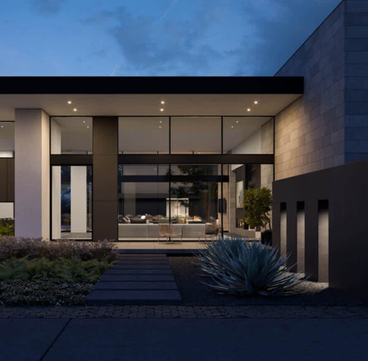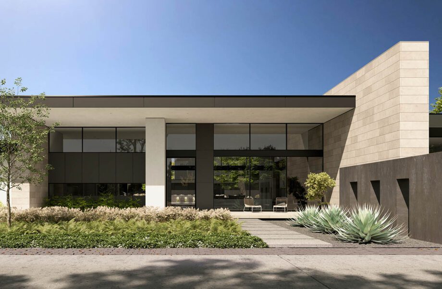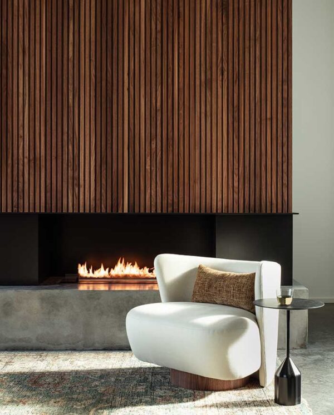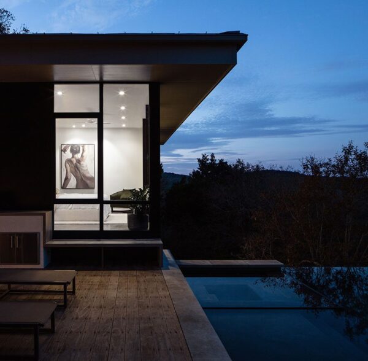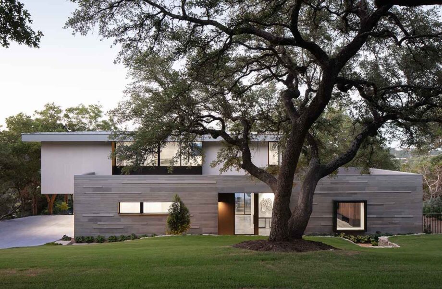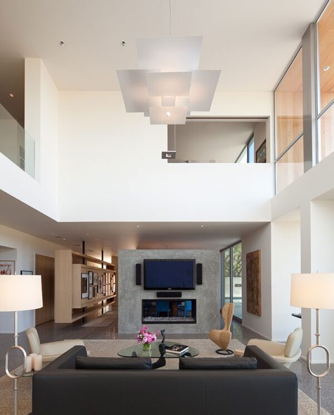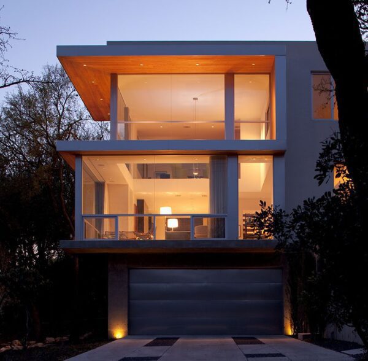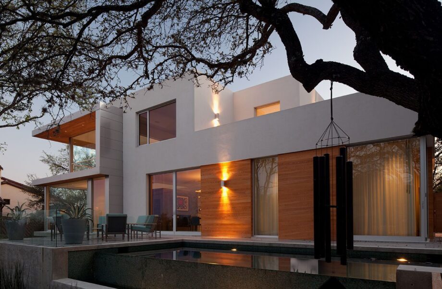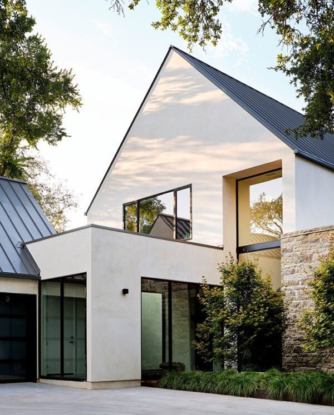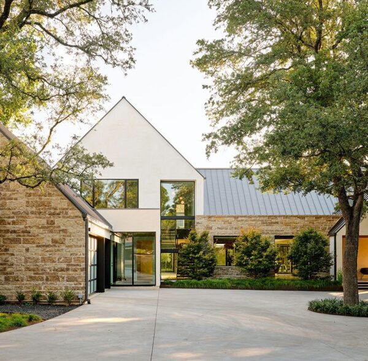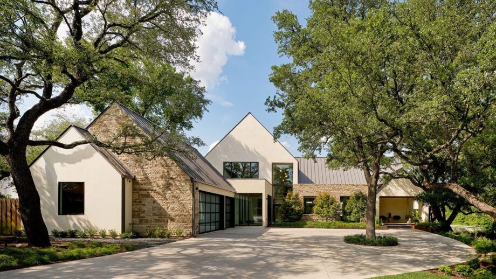The Belville Project
The Bellville Project is a multi-structure composition on a sprawling 700-acre site located in the Texas Hill Country.
From the onset, the two families who own the property were clear about what they wanted the project to be: a communal ranch, featuring private residences and a shared clubhouse, allowing for both private retreat and regular entertaining. Our design team visualized a shared central pavilion easily accessible from the two residences, but the true challenge was to create custom homes that individually addressed the couples’ different aesthetics and wish lists, while connecting the overall property with a unified design.
The heart of the property is a 2,830 SF pavilion, an ideal space for the families and guests to gather. Supported by an exposed steel structure reminiscent of spider legs, the building features frameless clerestory windows giving the roof the magical impression of floating. The space has a decidedly Texas aesthetic thanks to the knotty Post Oak found throughout the structure. Certain cues were taken from traditional farmhouse design, but the pavilion is distinctly contemporary.
The larger of the two residences sits roughly one mile from the property’s central pavilion. This home features a series of steel doors and windows that open up to the idyllic landscape and spectacular fireplace, which features a stucco hearth and stack bond firebrick that seamlessly extends the length of the wall. The smaller of the two residences is next to the property’s original 150-year-old farmhouse. This home was designed to be compatible with the farmhouse vernacular, and while liberties were taken with the materials, the home fits beautifully with the adjacent bunkhouse and cookhouse. A series of outdoor rooms around each house accentuate the indoor/outdoor relationship present in the architecture, all while weaving the native meadows, plantings and vegetated swales into the overall visitor experience.
BUILDER
Mark Goodrich
PHOTOGRAPHER
Dror Baldinger
Overview
Location
Bellville, TX
Size
6,605 sf (total)
Project type
Residential

